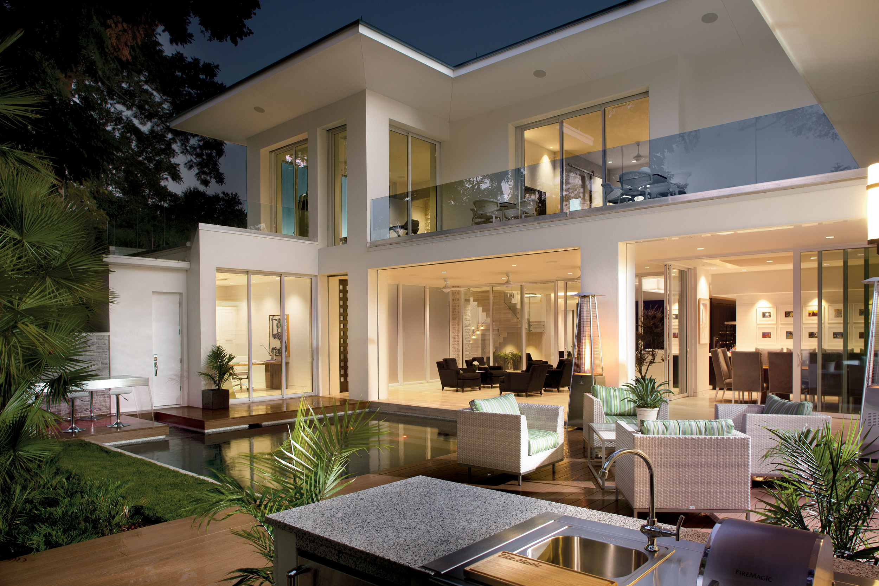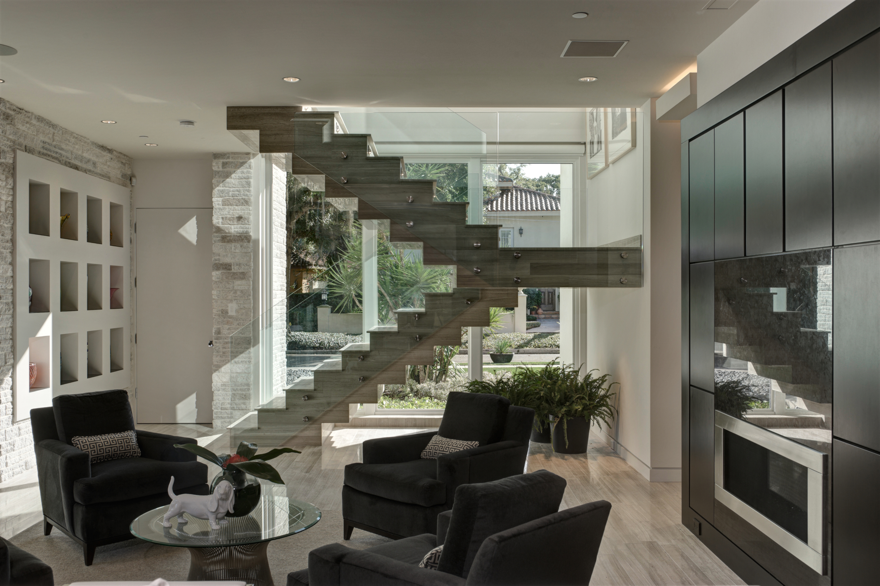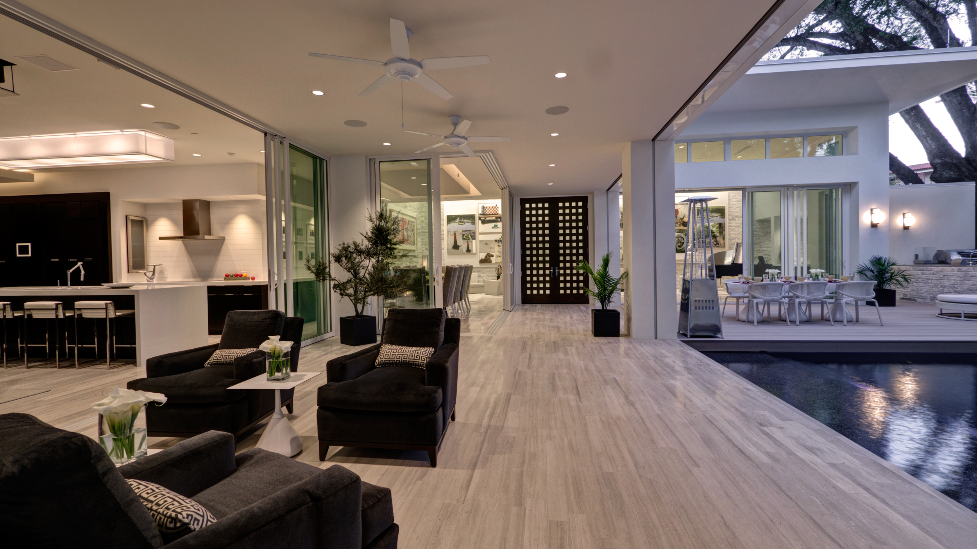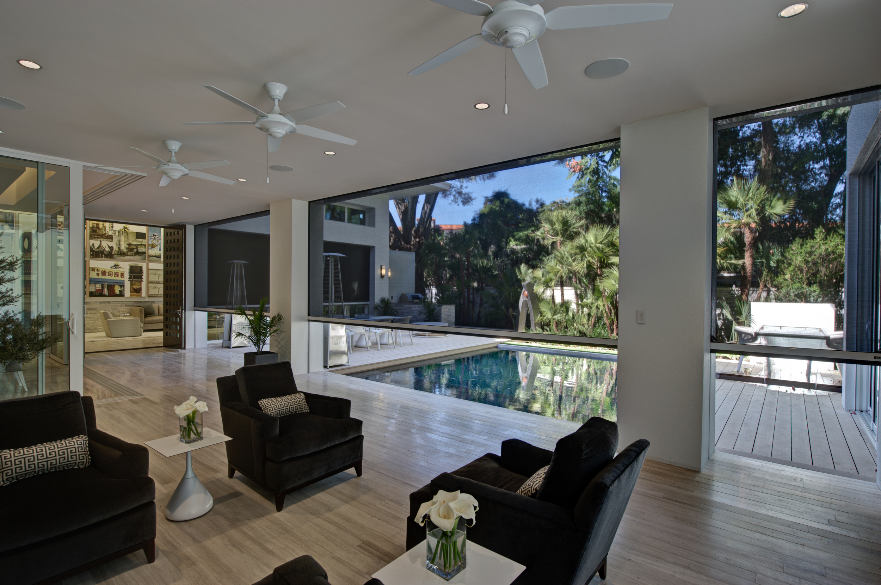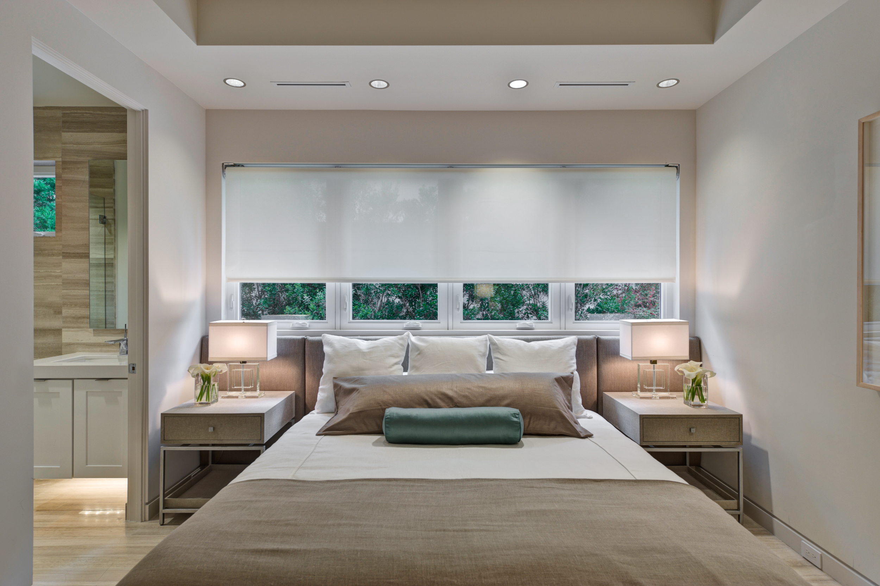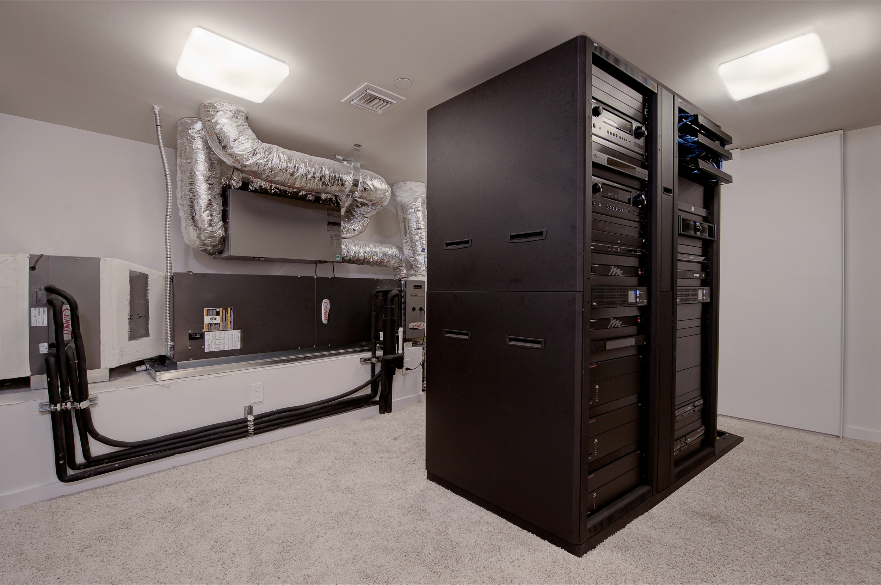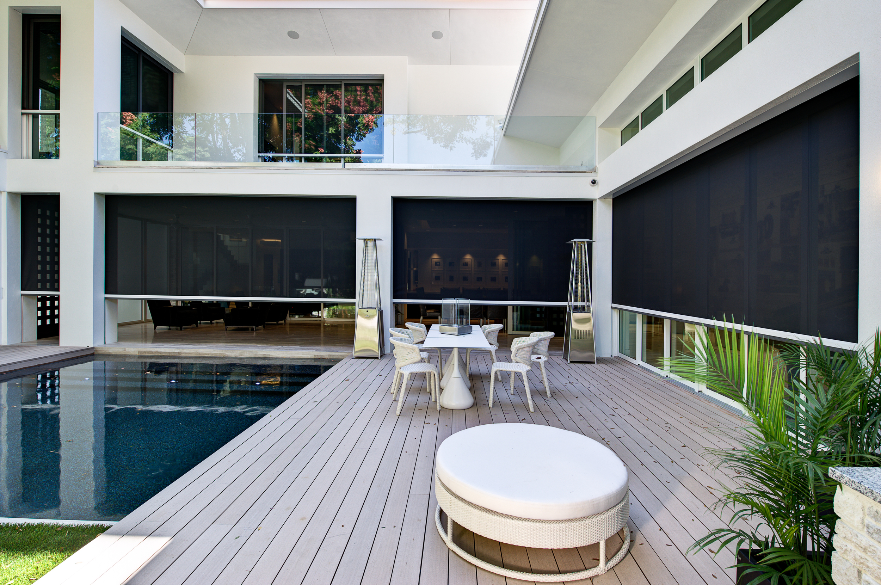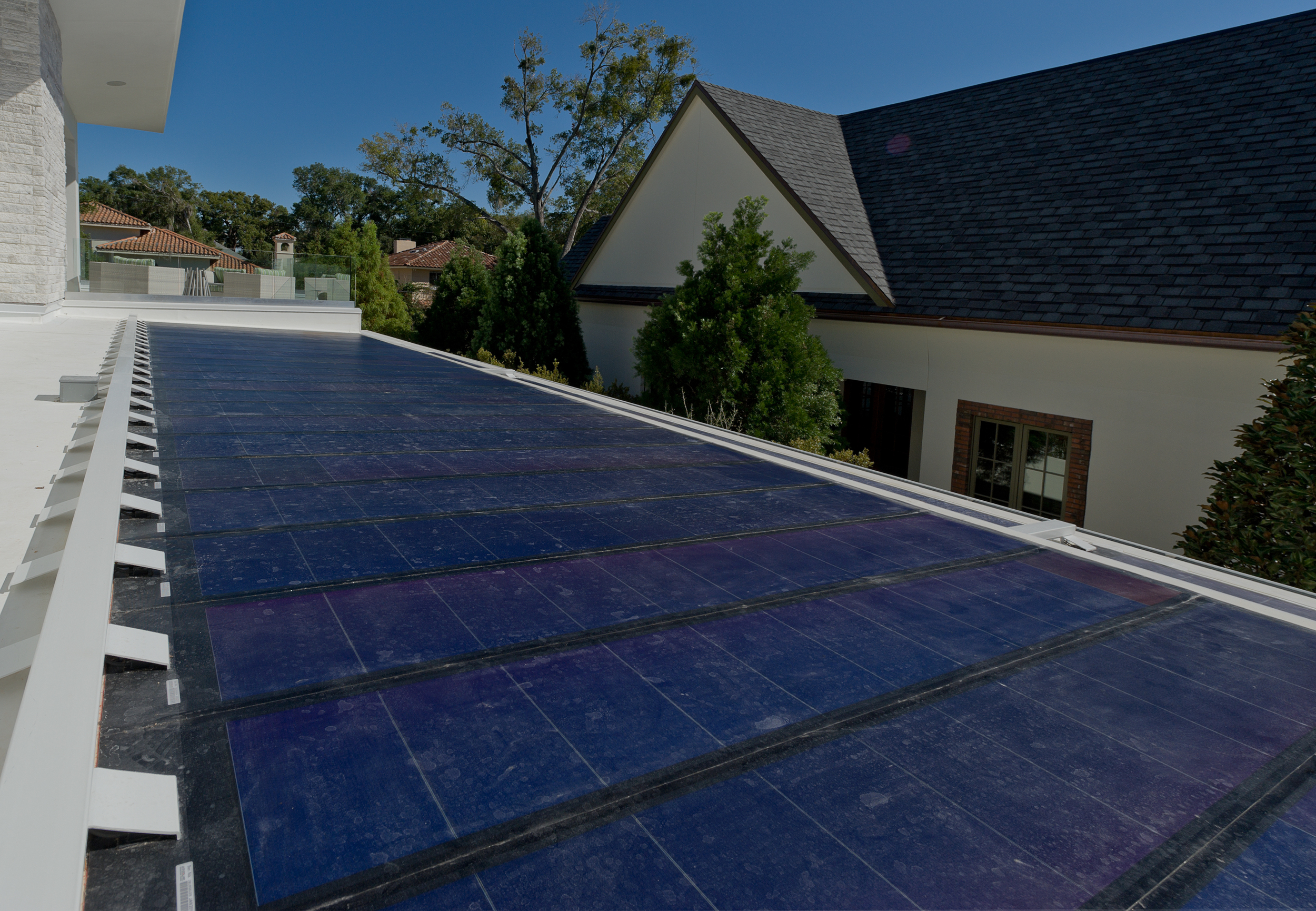RESIDENTIAL PROJECTS
The Element House | 2019 LEED Project of the Year Finalist
“The Element House,” a custom home completed in late 2017 after a 14 month construction, recently was rated among Florida’s top three most energy efficient homes.
Seated on 7,500 square feet of waterfront property in south Sarasota, this private residence is situated in a gated enclave of 10 homes and has a spanning view of the Sarasota bay and protected mangroves.
The centerpiece of the great room, a suspended steel staircase hangs from the roof, and is valued at $100,000. The kitchen is outfitted with top-of-the-line appliances and is complimented by a large handcrafted island made of bookmatched walnut. Bathrooms feature free-floating vanities and Toto wall-mounted toilets. Hickory engineered hardwood flooring runs throughout the main living areas and the in the back, the 10,000-gallon infinity edge pool and spa is surrounded by a Jerusalem stone deck.
2019 The New American Home
As one of the NAHB’s official show homes, The New American Home (TNAH) 2019 is a symbol of energy-efficiency and innovation. The home exhibits innovative products from manufacturers all over the world. A noteworthy feature of TNAH 2019 is the proposed air tightness of its thermal shell. Aeroseal’s AeroBarrier aerosol thermal envelope sealer was utilized before drywall had been finished. The tested air changes per hour at 50 Pascals (ACH50) prior to AeroBarrier’s application was 14 ACH (50), and after application; 2.06 ACH (50). A remarkable 679% improvement!
TNAH 2019 is designed to exceed the requirements for certification to the Emerald level of the National Green Building Standard™. Its energy-efficient features can be used in homes in a hot climate at any price point with similar energy savings. The home is seeking the EPA Energy Star, DOE’s Zero Energy Ready Home, as well as the EPA’s Indoor airPLUS certifications.
Two Trails, Inc. worked closely with Sun West Custom Homes to ensure energy efficiency and innovation in TNAH 2019. This home has a preliminary HERS Index of 47. It is 53% more efficient than the average new code-built home. At this level of energy efficiency, the home is designed to provide over $3,400 in annual energy savings to the home owner.
2019 The New American Remodel
As one of the NAHB’s official show homes, The New American Remodel (TNAR) 2019 is a symbol of energy efficiency and innovation. The home exhibits cutting-edge products from manufacturers all over the world.
TNAR 2019 is designed to exceed the requirements for certification to the Emerald level of the National Green Building Standard™. Its energy-efficient features can be used in homes in a hot climate at any price point with similar energy savings. The home is also targeted to be certified EPA Energy Star program as well as the Indoor airPLUS program and DOE Zero Energy Ready Home.
Two Trails, Inc. worked closely with Studio G Architecture to ensure energy efficiency and innovation in TNAR 2019. This home has a preliminary HERS Index of 58! A fantastic improvement from the pre-remodel HERS Index of 135! It is 42% more efficient than the average new code-built home and designed to have a 43% reduction of energy usage from pre-remodel levels. At this level of energy efficiency, the home is designed to provide over $1,621 in annual energy savings to the homeowner.
2018 The New American Home
As one of the NAHB’s official show homes, The New American Home® (TNAH) 2018 is a symbol of energy efficiency and innovation, featuring the NAHB, Leadings Suppliers Council latest product innovations and designed to exceed the requirements for certification to the Emerald level of the National Green Building Standard™. Its energy-efficient features can be used in homes in a hot-humid climate at any price point with similar energy savings. The home was also certified LEED Silver, EPA Energy Star, Indoor airPLUS program and DOE Zero Energy Ready Home.
Two Trails worked closely with Legacy Custom Built Homes to ensure energy efficiency and innovation in TNAH 2018. This home has a HERS Index of 45. It is 35.84% more efficient than the average new code-built home. At this level of energy efficiency, the home is designed to provide over $1,315 in annual energy savings to the home owner.
2018 The New American Remodel
Boasting a HERS Index of 43, the remodeled home is dramatically more efficient than the original (which had a HERS Index of 125) and is 57% more efficient than the average new home. Designed to exceed the requirements for certification to the Emerald level of the National Green Building Standard™, TNAR is also certified by the EPA’s Energy Star program and its Indoor airPLUS program, as well as the DOE’s Zero Energy Ready Home program.
2017 St. Jude Las Vegas Giveaway Home
THE ST. JUDE DREAM HOME (SJDH) program is one of the largest and most highly promoted campaigns that St. Jude conducts nationwide to raise funds for children with catastrophic diseases. Over the past twenty-five years, they have raised over $340 million dollars for St. Jude. The home features environmentally friendly and sustainable building materials, products, energy-efficient methods, and construction processes to reduce its impact on the environment and provide the highest levels of comfort and quality for the residents. Through the home’s systems engineering, Two Trails & Element Building Company demonstrates how to optimize energy performance without significantly impacting the cost of construction.
2017 The New American Home
(TNAH), which features stunning contemporary design, earned an Emerald-level NGBS Green certi cation by incorporating the latest green and sustainable building materials, products, energy-ef cient techniques and construction methods in order to reduce its impact on the environment and provide the highest levels of comfort and quality of life for the occupants. The 2017 TNAH offers a collection of ideas about construction technology, design concepts, optimal housing performance, and healthy living features that others in the home building industry can take away and incorporate, in whole or in part, in any home, built anywhere, at any price point. Through the home’s systems engineering, Phil Kean Design Group demonstrates how to optimize energy performance without signi cantly impacting the cost of construction.
In keeping with increasing demand for energy and resource efficiency, TNAH 2017 was designed and built to accomplish "Net Zero" and Emerald status certification under the ICC 700 National Green Building Standard (NGBS). The standard was developed by NAHB and the International Code Council and is approved by ANSI, the American National Standards Institute. Emerald is the highest of the four levels of green building achievement that the standard recognizes.
To attain Emerald status, TNAH 2017 will rely on the latest innovations in green building and construction technology, including a state-of-the-art energy efficiency package. The home’s green building features include photovoltaic panels and open celled spray-foam insulation that also reduces sound transmission through plumbing walls. It also includes a weather-sensitive irrigation system that automatically adjusts usage relative to the immediate climate, tankless water heaters, hydronic air handlers, intelligent fireplaces and sustainable building materials.
Certifications
National Green Building Standard - Emerald Level Certification
USGBC - LEED Gold
US DOE Energy Star Certified
US DOE Zero Energy Ready Home
US EPA Indoor airPLUS
Wellness Within Your Walls
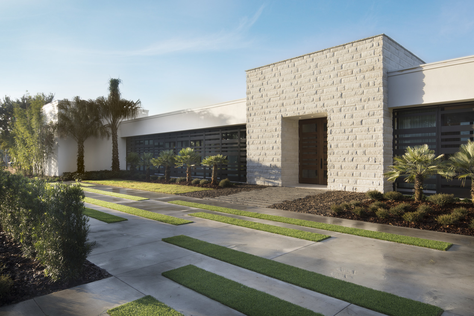
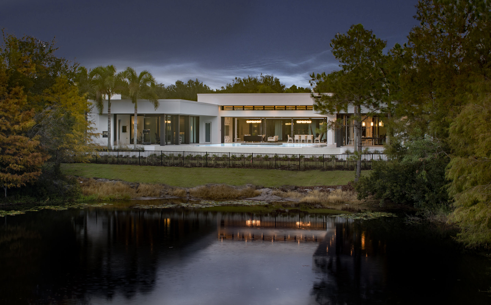
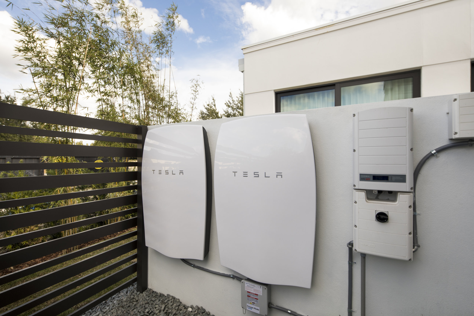
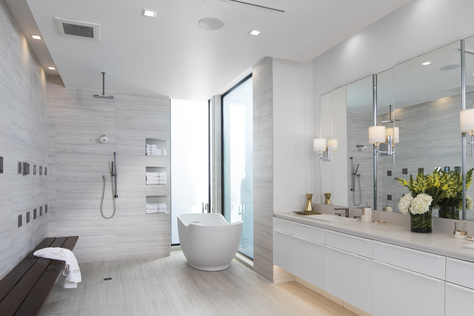
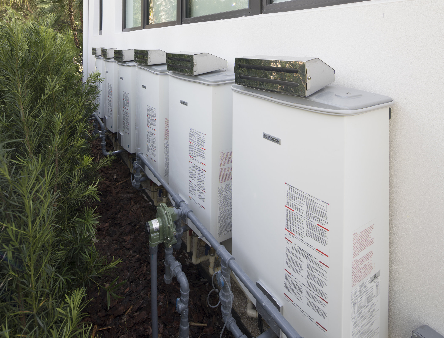
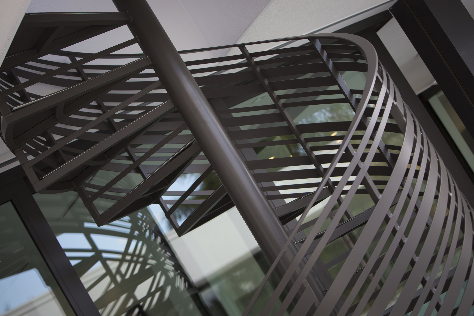
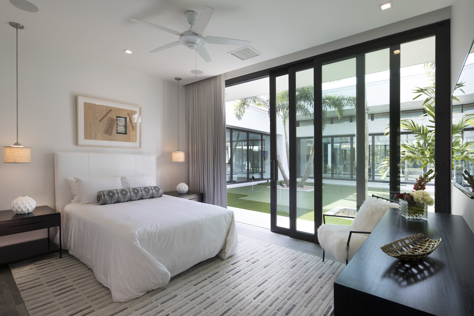
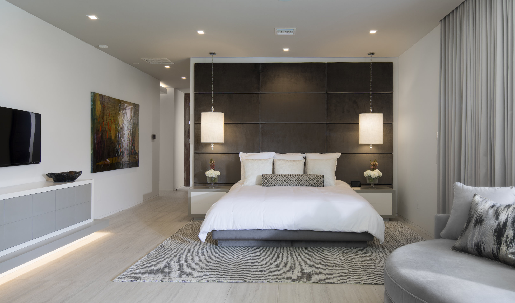
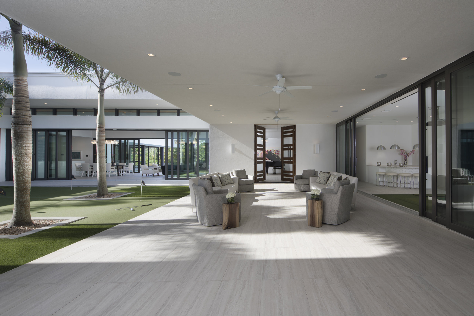
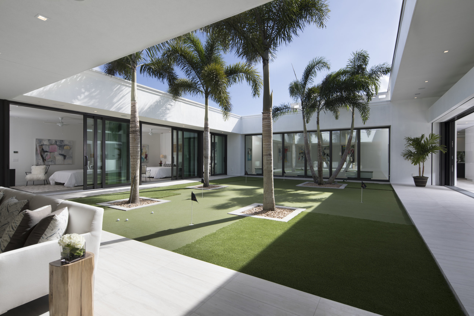
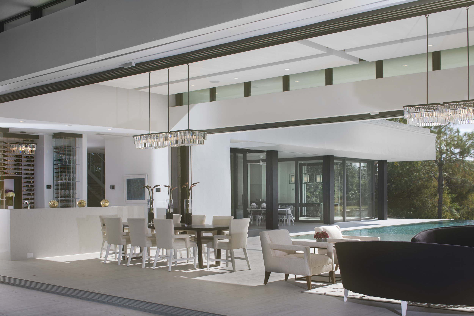
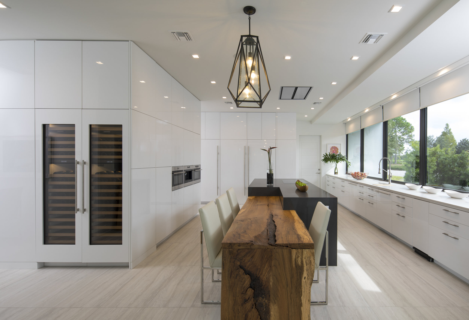
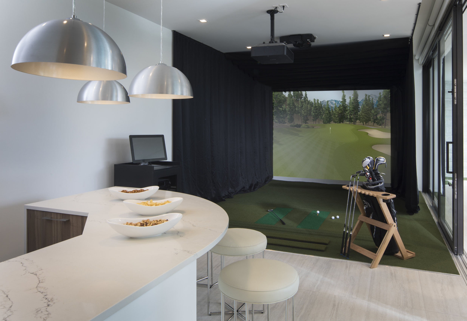
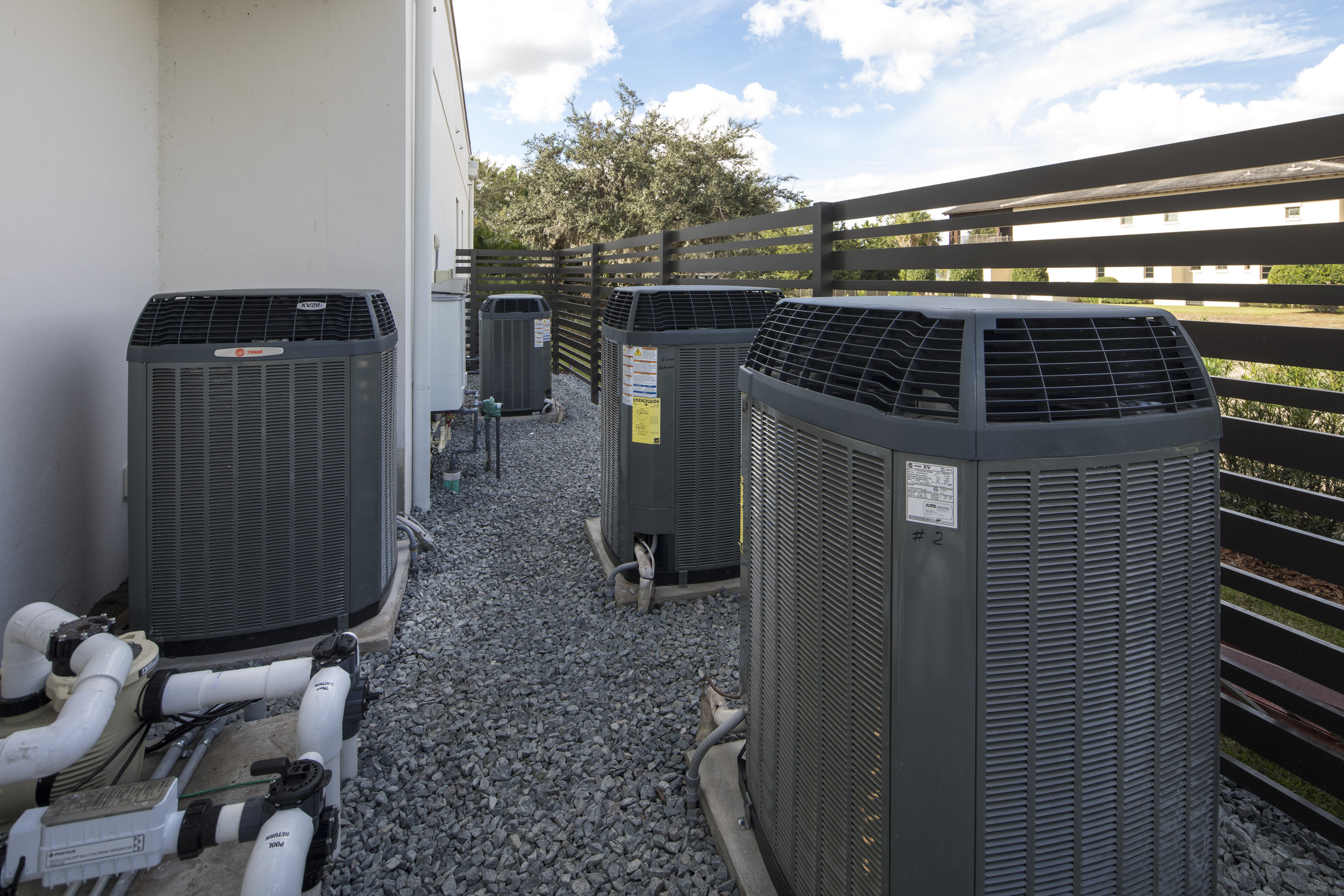
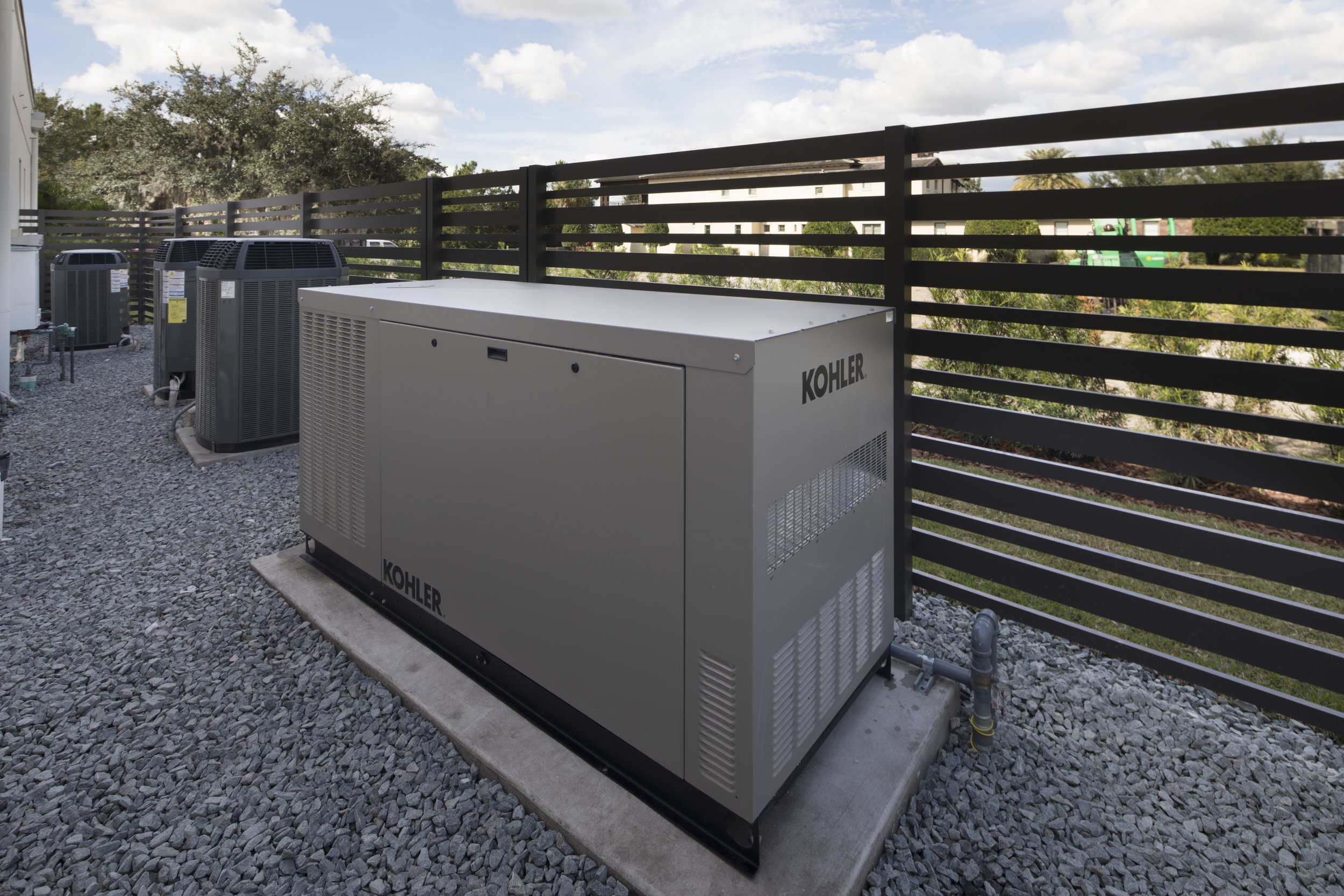
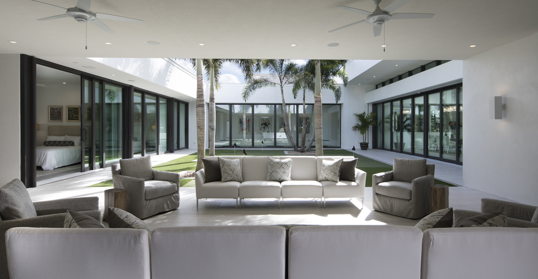
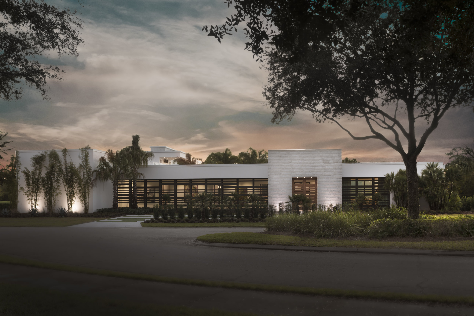
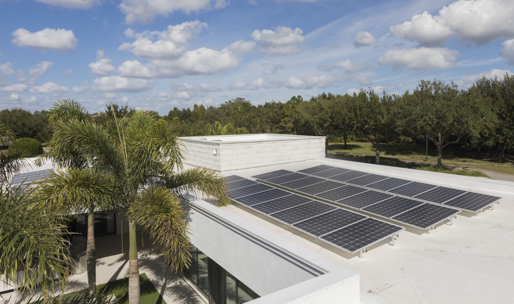
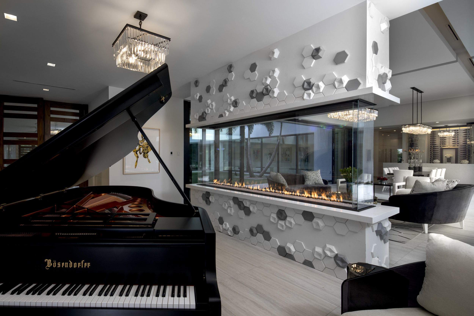

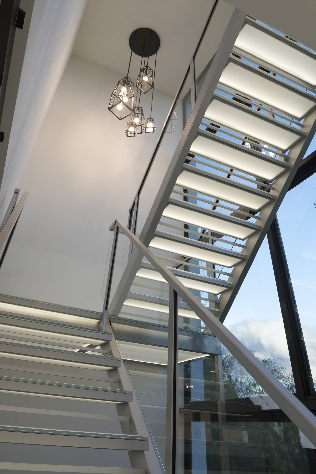
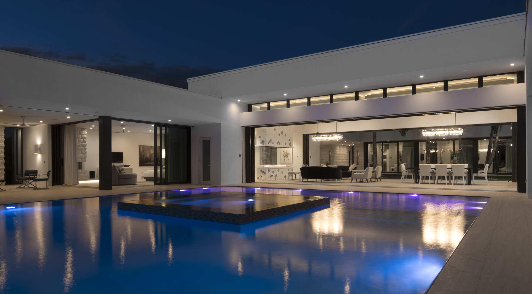
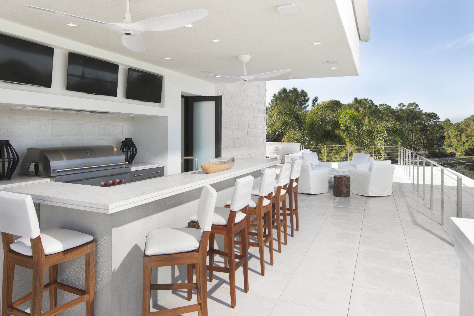
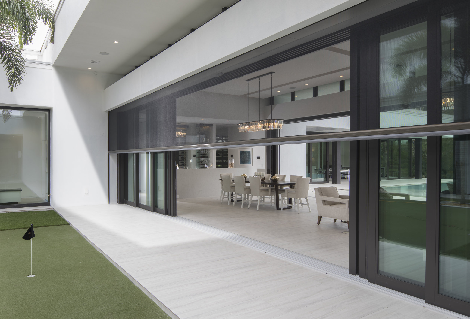

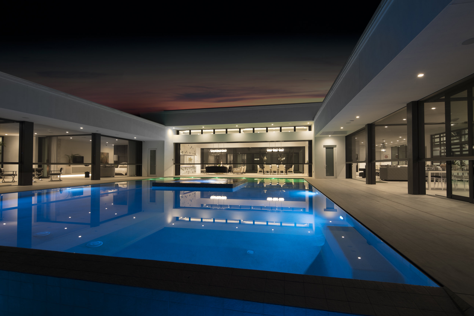

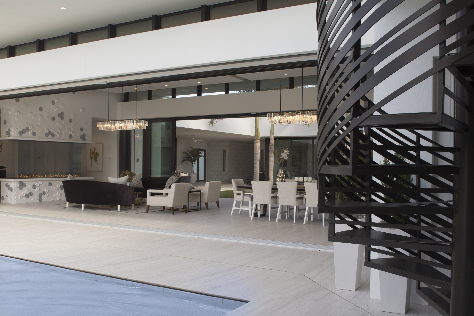
Photos Courtesy of Jeffrey A. Davis Photography
Best viewed on a native YouTube app on a mobile device or Chrome Browser on your desktop. There are a total of six 360 Videos in the tour.
Power Haus
Power Haus was designed to exceed every standard in green construction while maintaining the clients’ desired aesthetic and comfort requirements. It is a shining example of the level of performance and sustainability that can be achieved while maintaining a high standard of quality, comfort and design.
Power Haus received a minus 22 HERS index, the lowest ever recorded by Energy Star and the DOE Builder’s Challenge. It’s the highest scoring new LEED for Homes Platinum ever certified. Power Haus also tops the FGBC standard and NAHB’s National Green Building Standard and is certified Florida Water Star Gold and FPL Build Smart.
Power Haus effectively blends classic design technique and new technologies. The entire home is wired through the Elan Home Management System. 100% LED lighting, HVAC, security, power consumption and solar PV production, alarm and A/V are operable through any of 5 touch-screens in the home or on the residents’ iPhone or iPad.
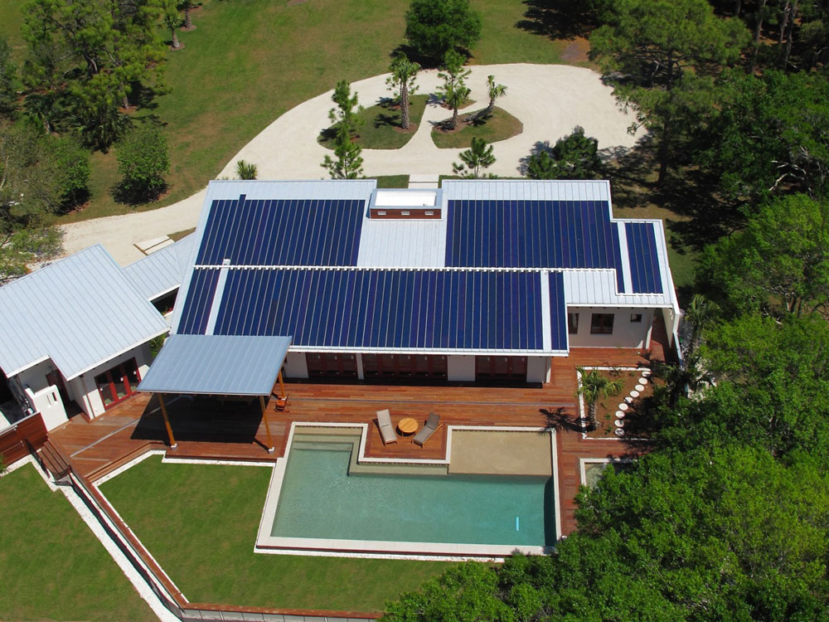
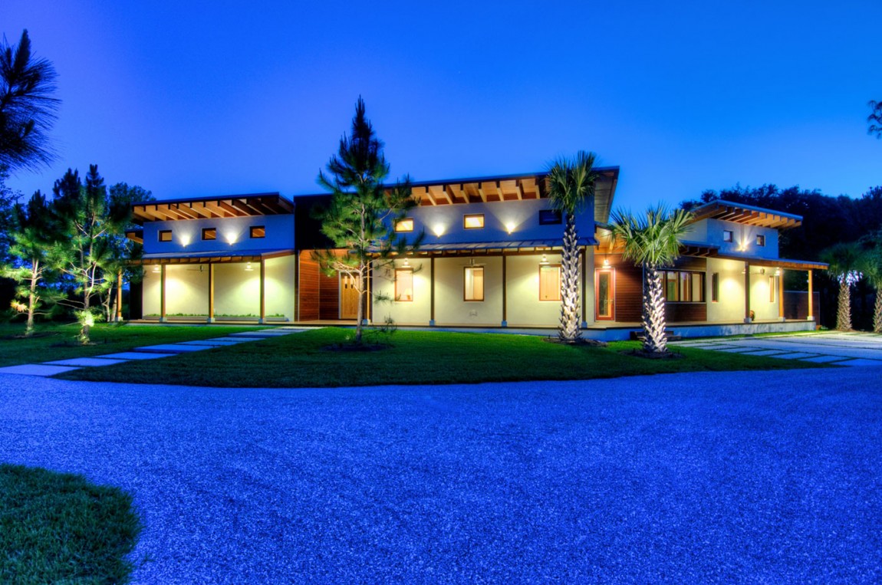
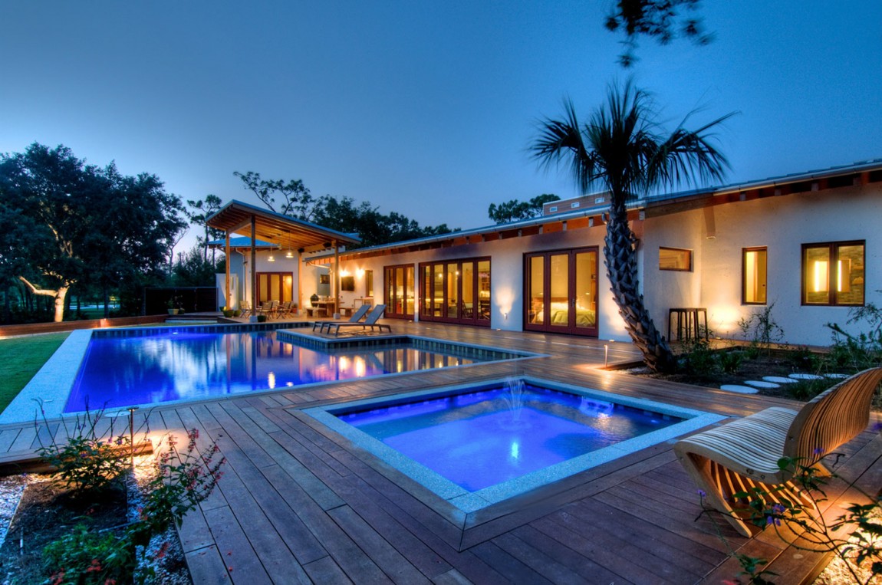
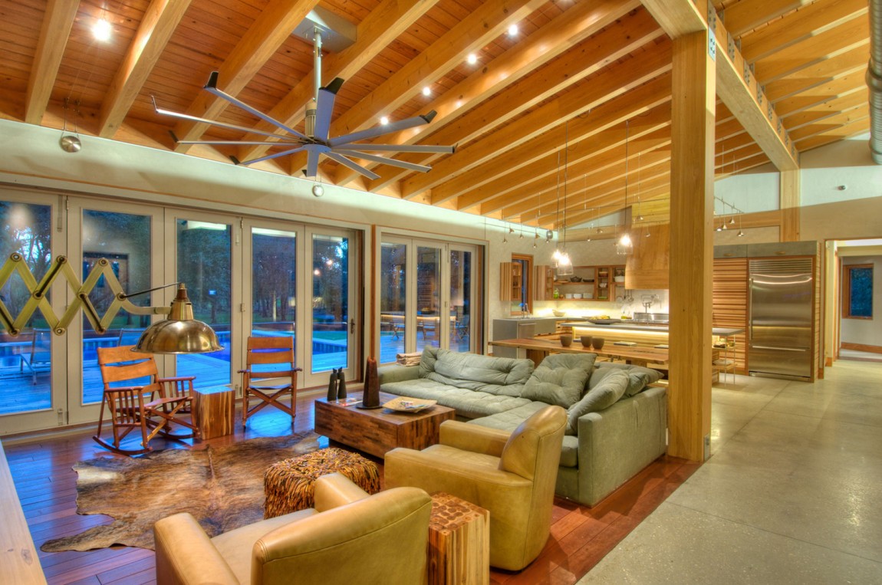
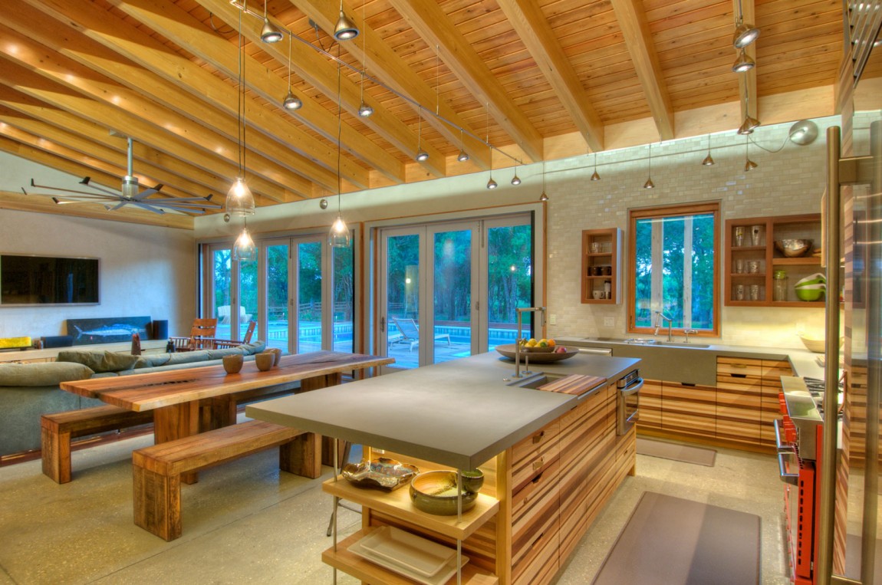
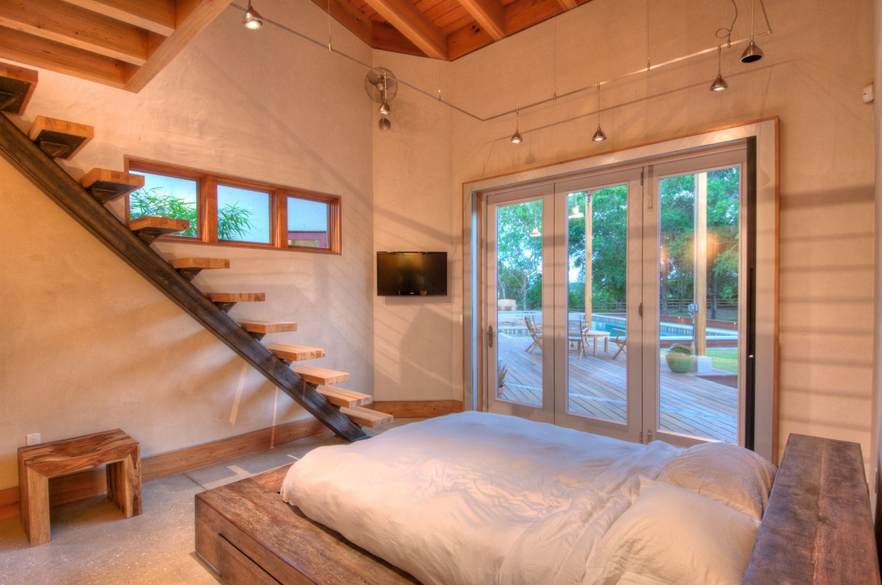
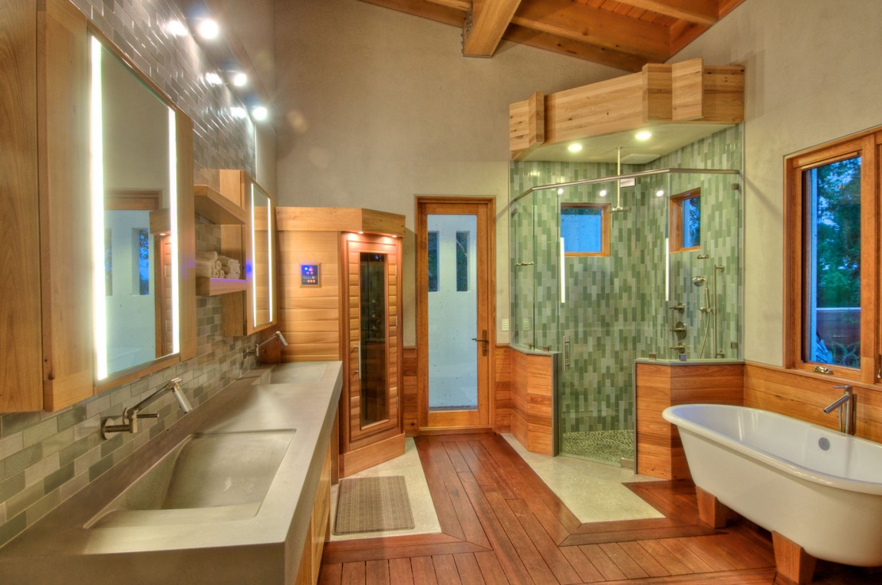
2016 The New American Home
In keeping with increasing demand for energy and resource efficiency, TNAH 2016 is expected to achieve Emerald status under the ICC 700 National Green Building Standard (NGBS). The standard was developed by NAHB and the International Code Council and is approved by ANSI, the American National Standards Institute. Emerald is the highest of the four levels of green building achievement that the standard recognizes.
To attain Emerald status, TNAH 2016 will rely on the latest innovations in green building and construction technology, including a state-of-the-art energy efficiency package. The home’s green building features include photovoltaic panels and open celled spray-foam insulation that also reduces sound transmission through plumbing walls. It also includes a weather-sensitive irrigation system that automatically adjusts usage relative to the immediate climate, tankless water heaters, hydronic air handlers, intelligent fireplaces and sustainable building materials.
Through verification process's handled throughout the entire construction schedule, Two Trails will be ensuring that all aspects of the building envelope meet the highest and most strict standards of energy regulations to date.
Anticipated Certifications:
National Green Building Standard - Emerald Level Certification
USGBC - LEED Platinum Level Certification
US DOE Energy Star Certified
US DOE Challenge Home
US EPA Indoor airPLUS
US DOE Build America Program
Southern Nevada Green Building Partnership
Water Smart Home Program (SNWA/SNHBA)
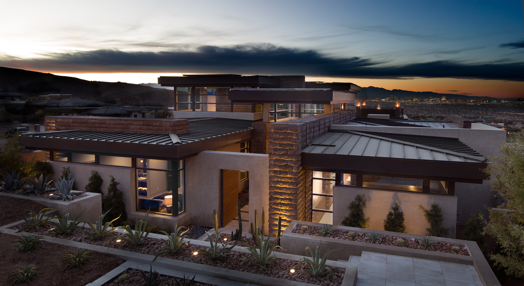
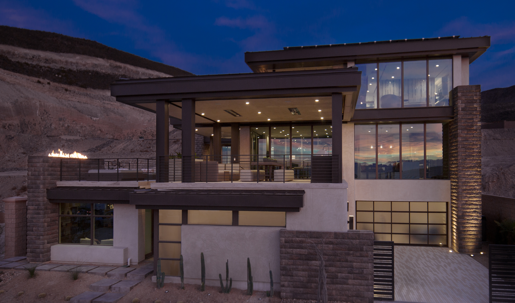
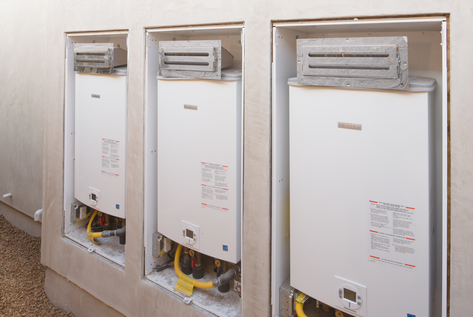
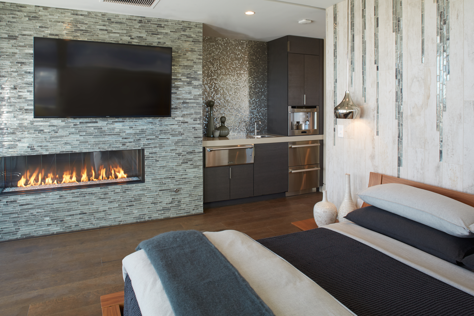
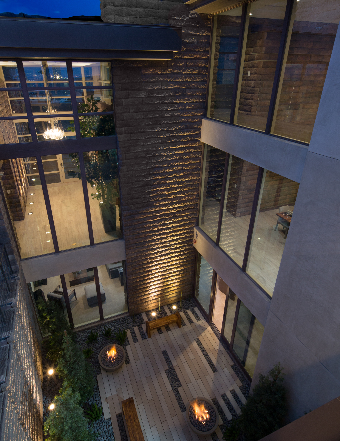
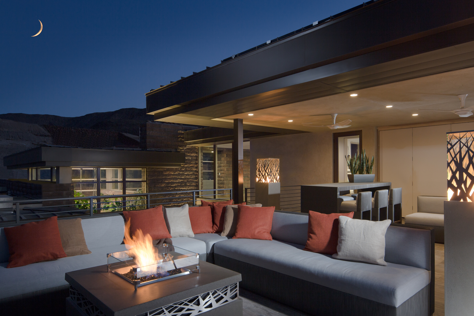
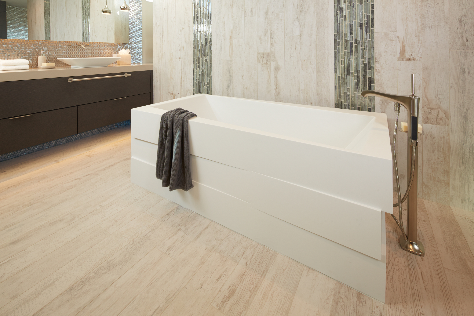
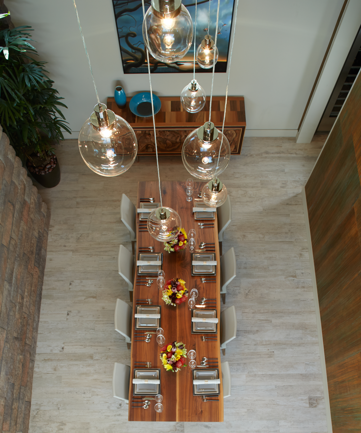
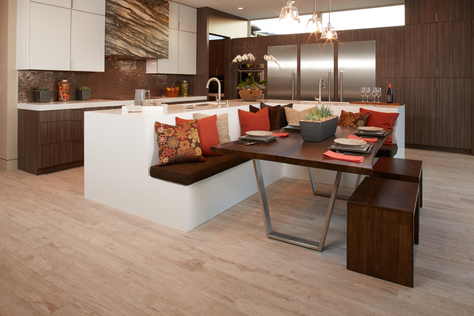
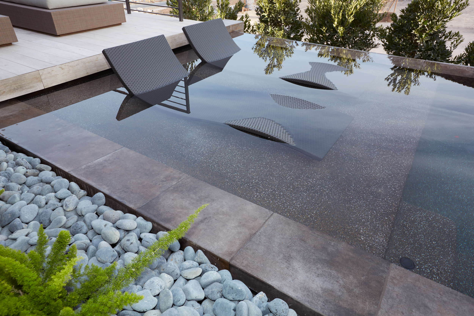
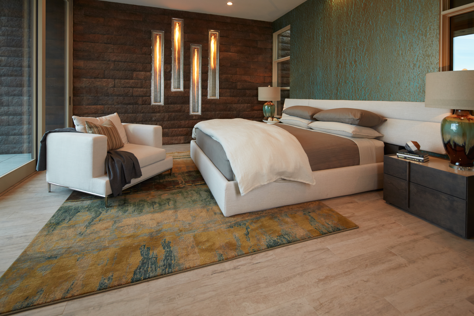
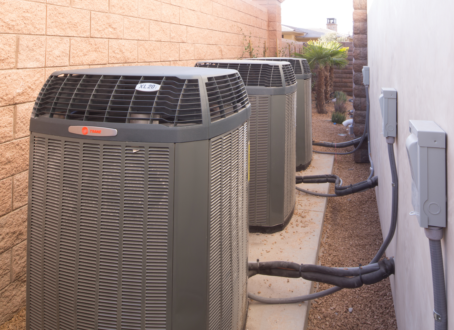
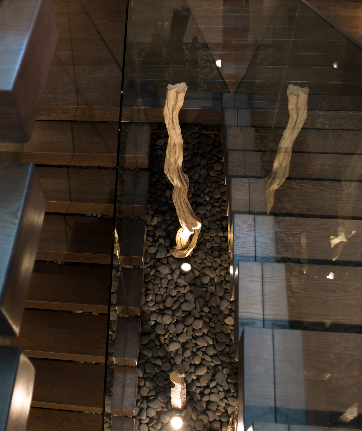
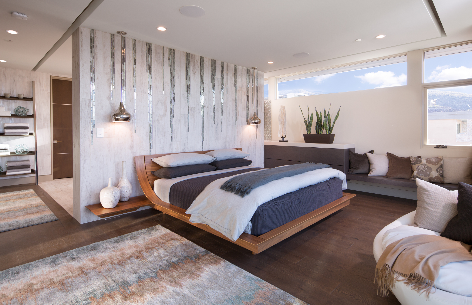
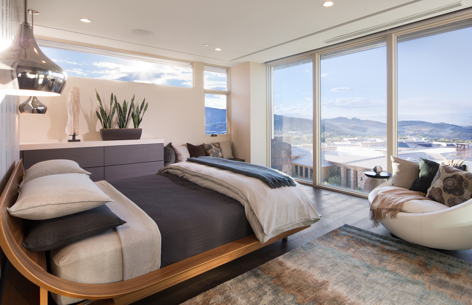
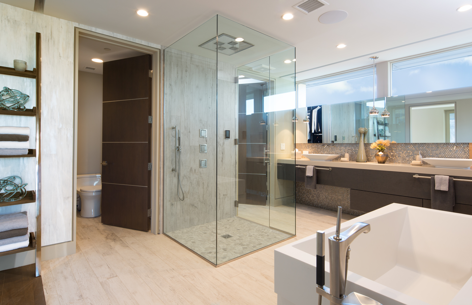
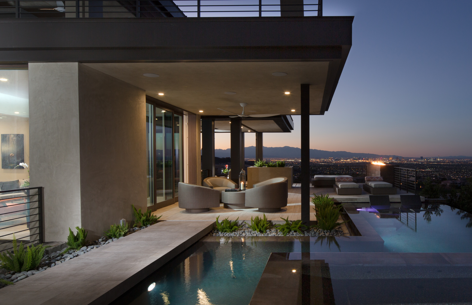
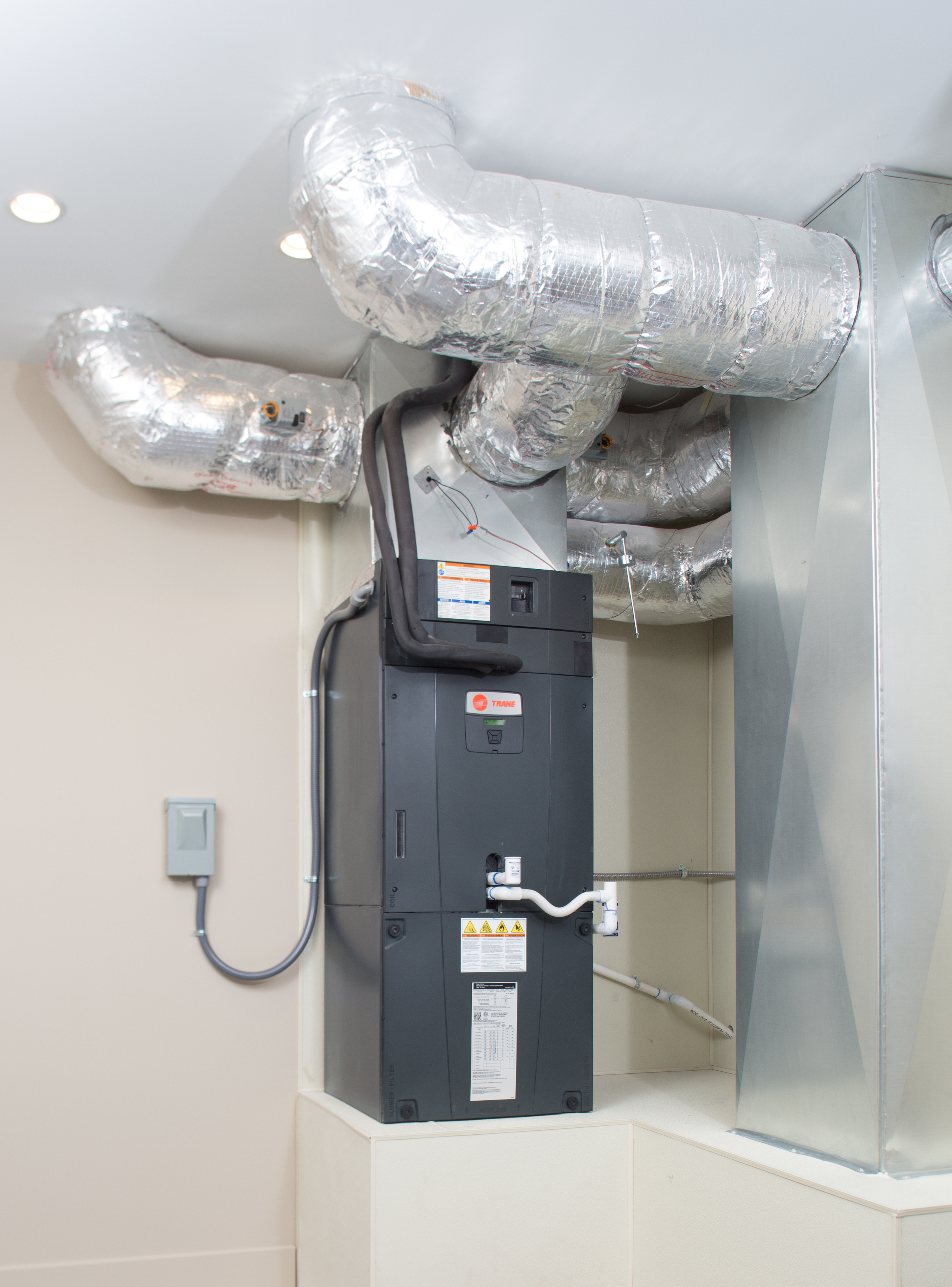
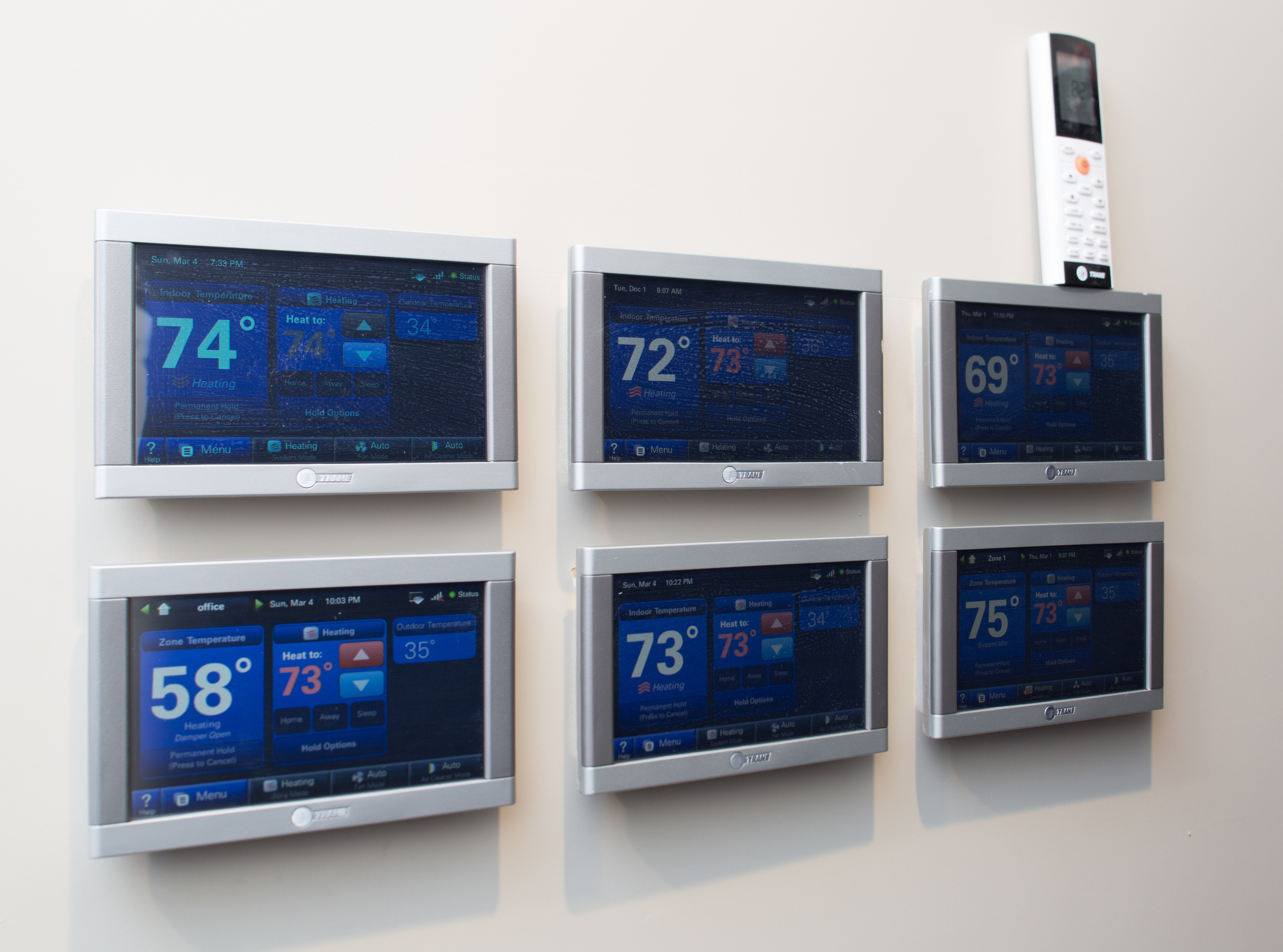
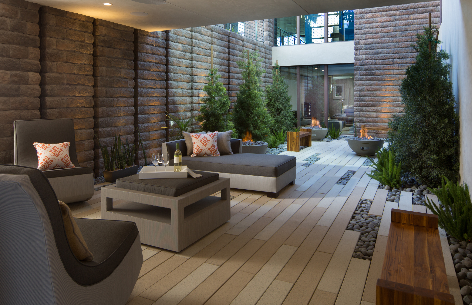
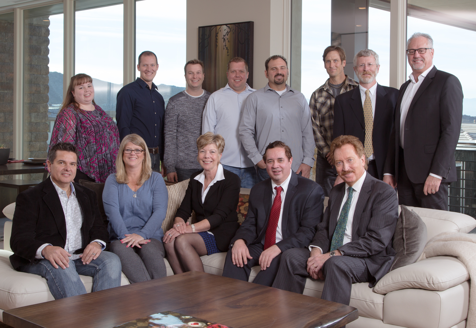
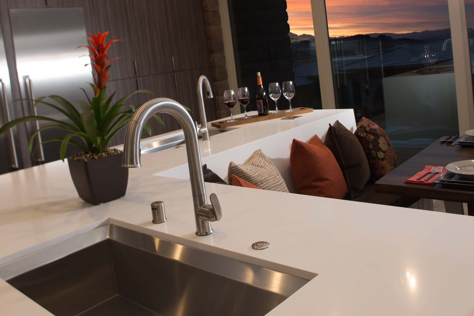
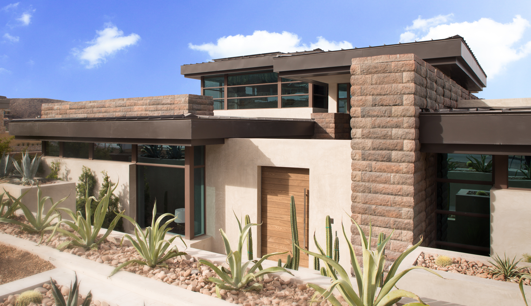
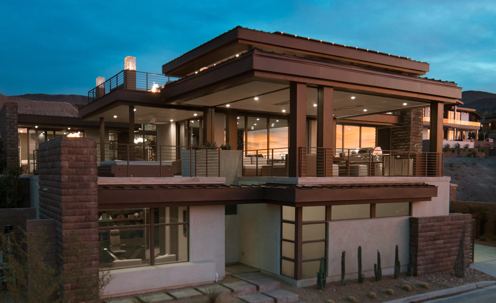
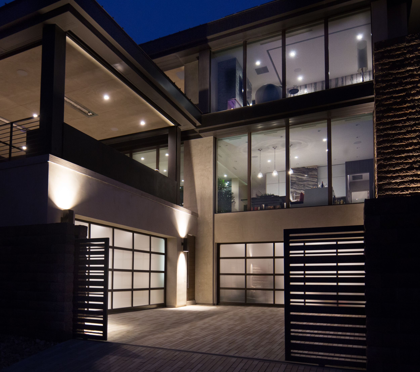
2015 The New American Home
In keeping with increasing demand for energy and resource efficiency, TNAH 2015 achieve Emerald status under the ICC 700 National Green Building Standard (NGBS). The standard was developed by NAHB and the International Code Council and is approved by ANSI, the American National Standards Institute. Emerald is the highest of the four levels of green building achievement that the standard recognizes.
To attain Emerald status, TNAH 2015 will rely on the latest innovations in green building and construction technology, including a state-of-the-art energy efficiency package. The home’s green building features include photovoltaic panels and open celled spray-foam insulation that also reduces sound transmission through plumbing walls. It also includes a weather-sensitive irrigation system that automatically adjusts usage relative to the immediate climate, tankless water heaters, hydronic air handlers, intelligent fireplaces and sustainable building materials.
Certifications:
HERS -13 with solar
National Green Building Standard - Emerald Level Certification
US DOE Energy Star Certified
US DOE Challenge Home
US EPA Indoor airPLUS
US DOE Build America Program
Southern Nevada Green Building Partnership
Water Smart Home Program (SNWA/SNHBA)
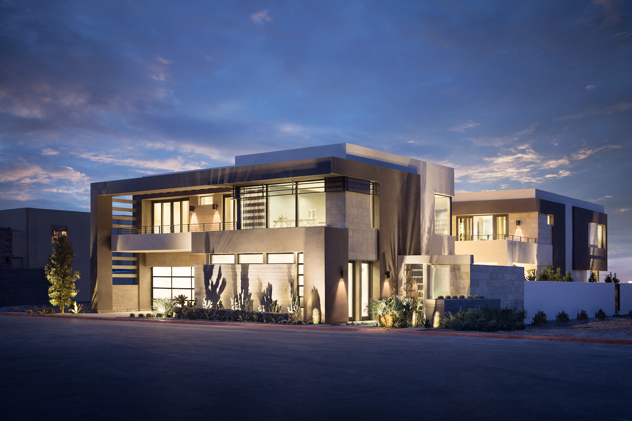
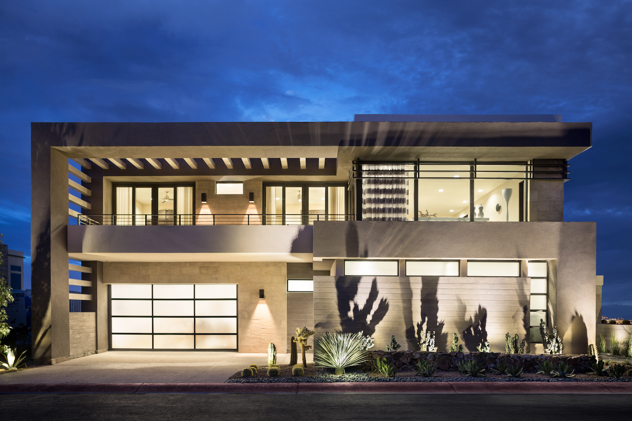

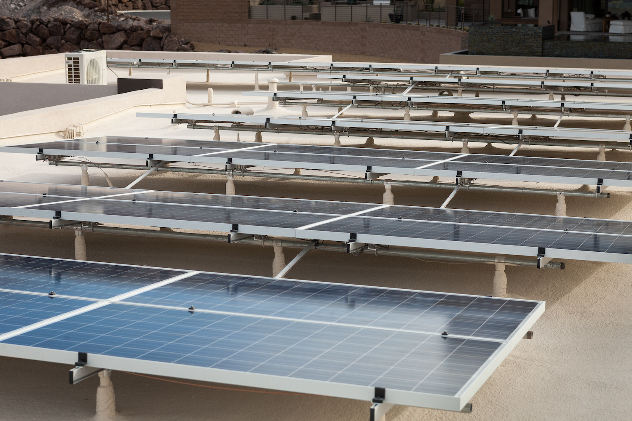
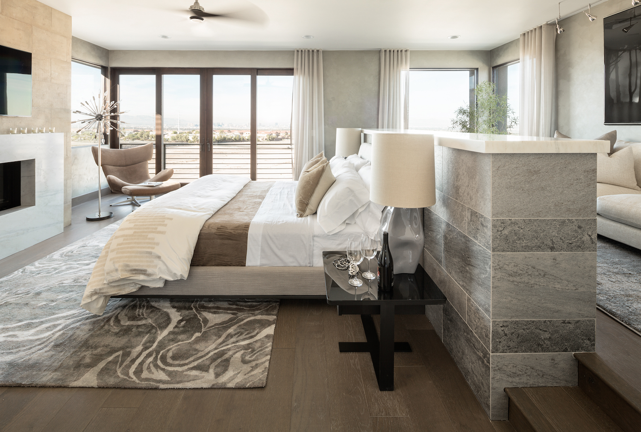
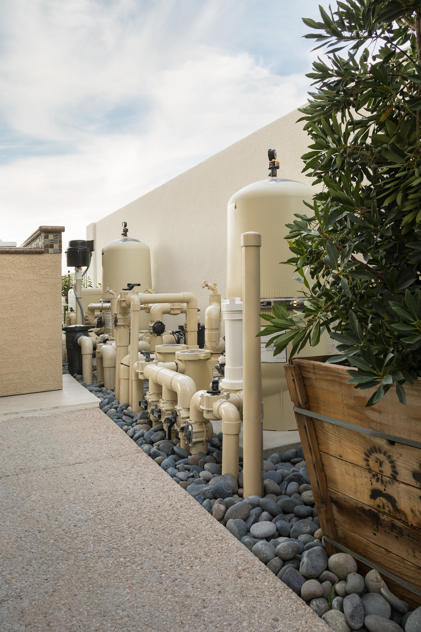
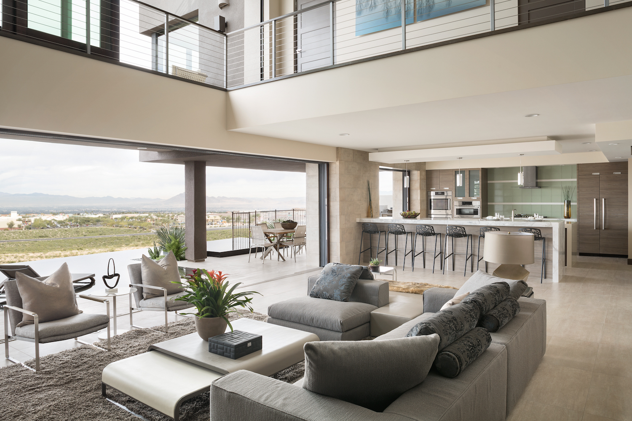
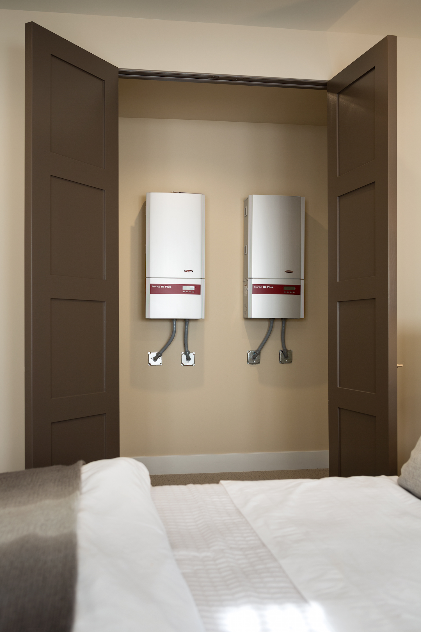
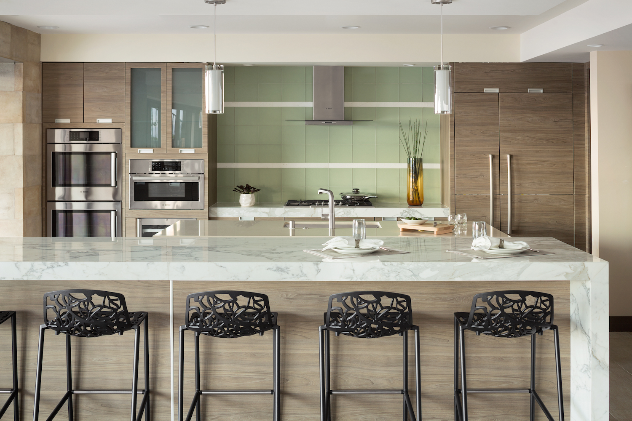
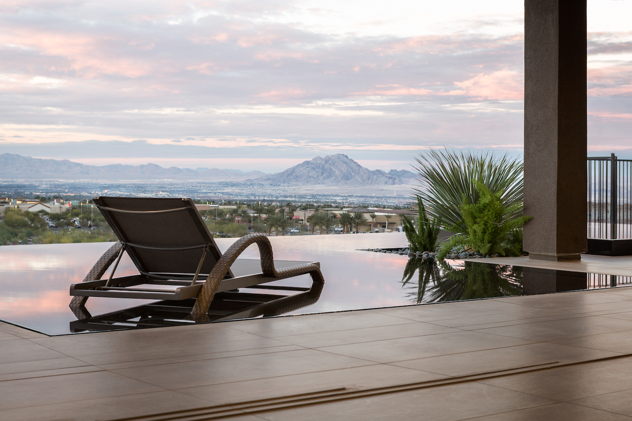
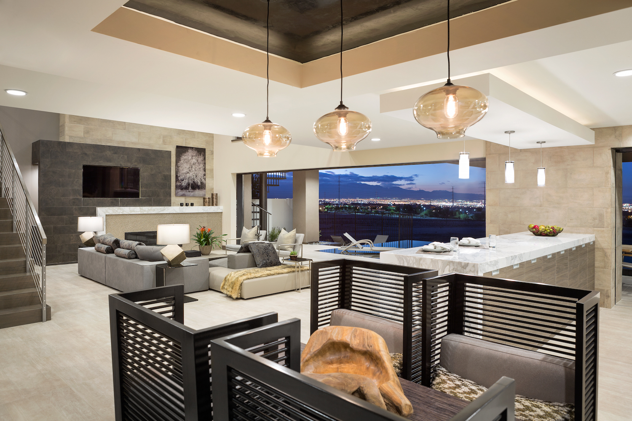

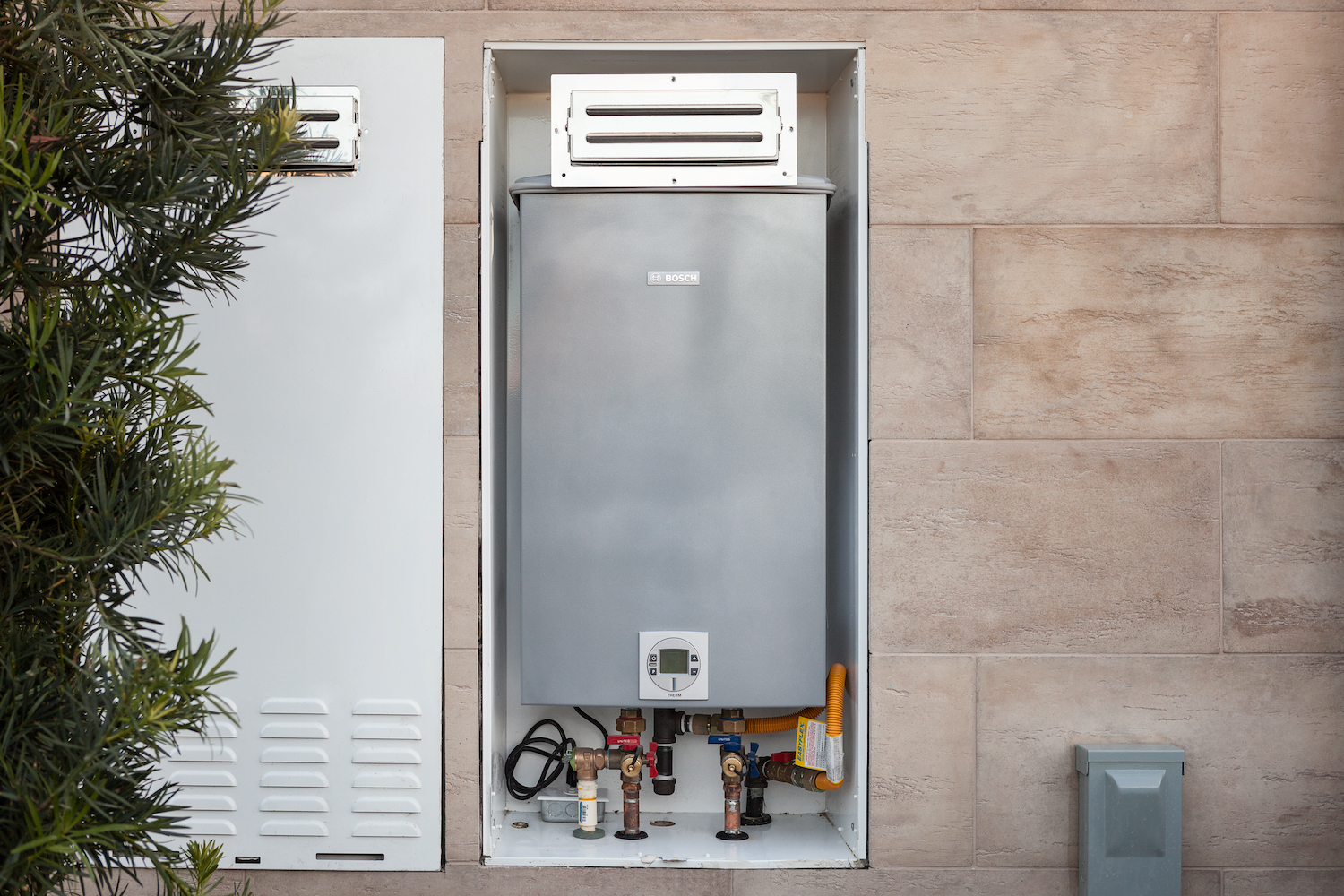

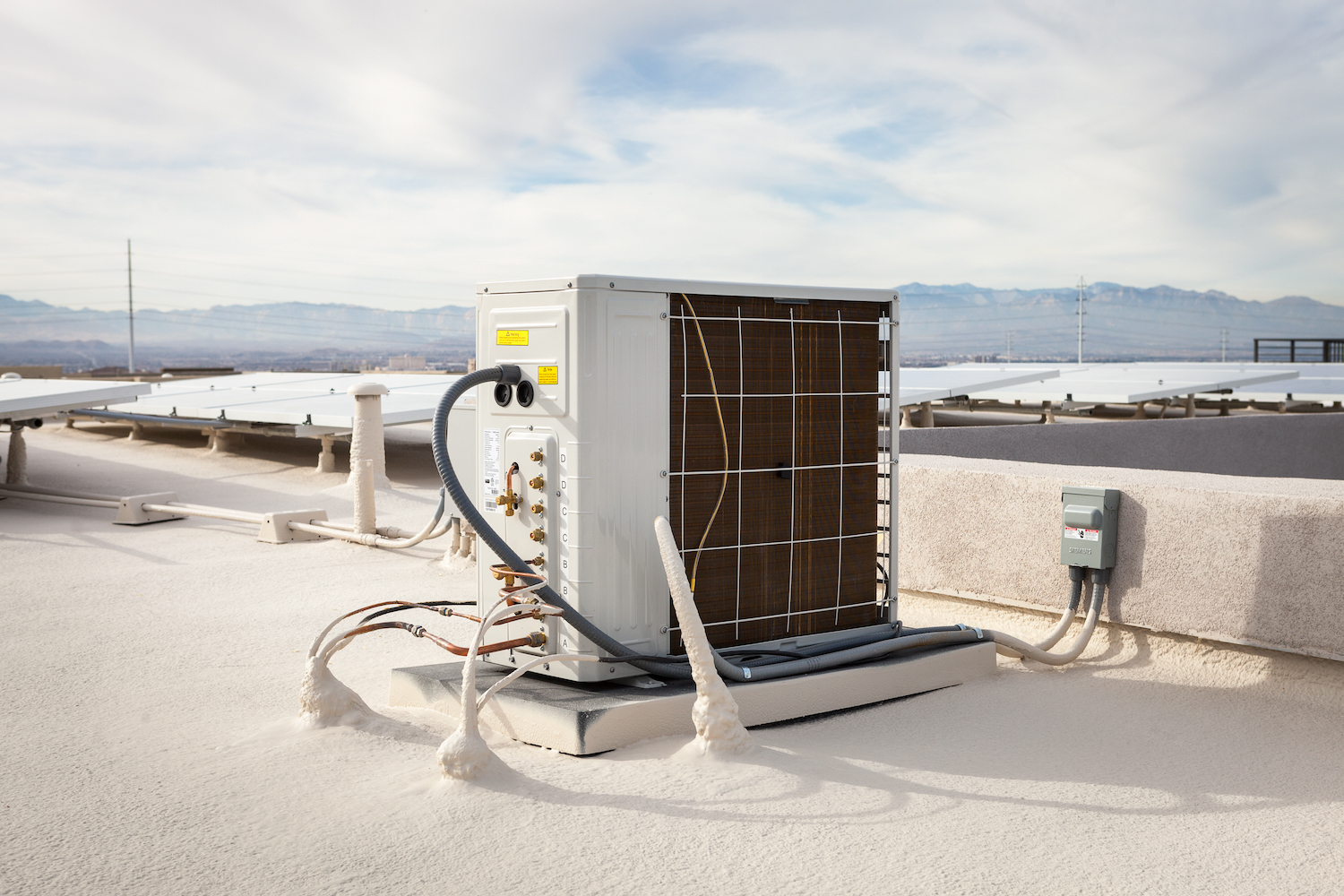
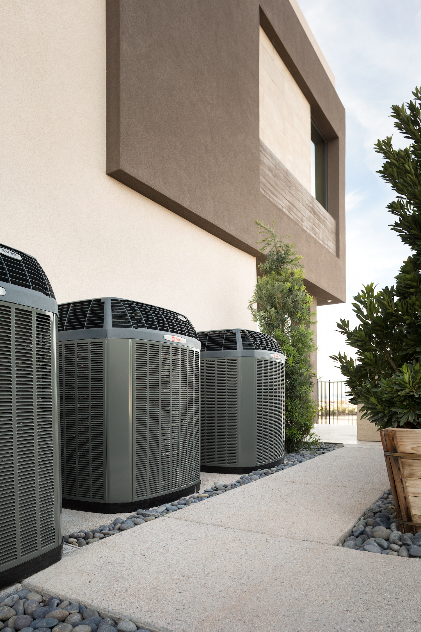
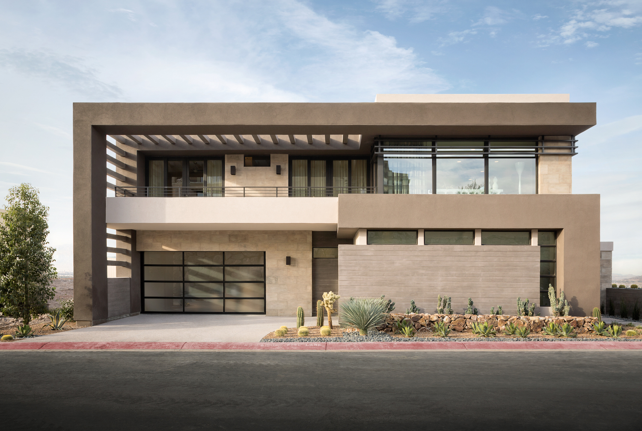
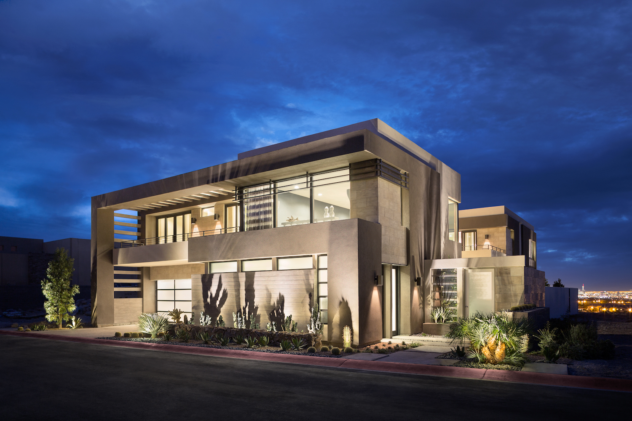
2014 The New American Home
The 2014 New American Home®, the 31st edition of the NAHB show home, is being built in the exclusive foothills of Henderson’s Sky Terrace housing development, featuring 44 custom and semi-custom home sites on a terraced mountainside. From all levels, the desert contemporary, multigenerational show home will take full advantage of the spectacular views of the Las Vegas Strip. Cutting-edge energy efficiency, sustainability and a stunning desert contemporary style with transitional interior designs are the keywords for the 2014 edition of The New American Home.
The 2014 New American Home will display the innovative elevation design of the future of home building and incorporate in this family-style design a relevance to the way we live today and how we will live in the future. Coming in at right around 6,700 square feet, the New American Home will be comfortably spacious and inviting with warm interiors seamlessly integrating between indoors and out.
America’s premier show home and construction technology laboratory, The New American Home serves as the official showcase house of the annual International Builders’ Show and is produced and presented by the NAHB Leading Suppliers Council and Builder magazine.


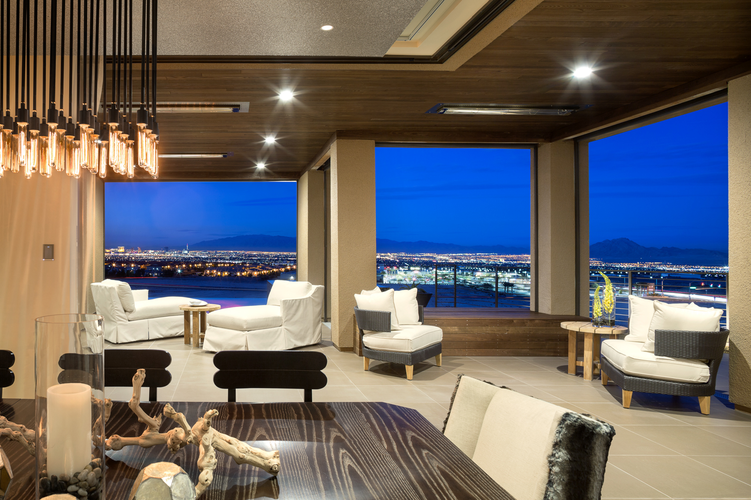
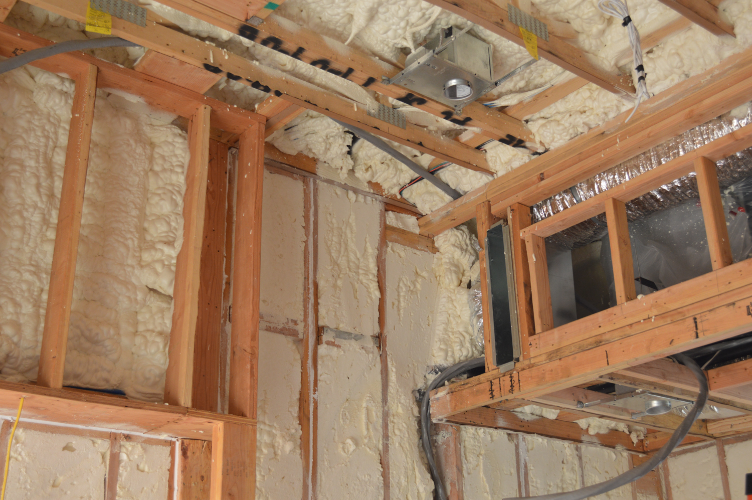

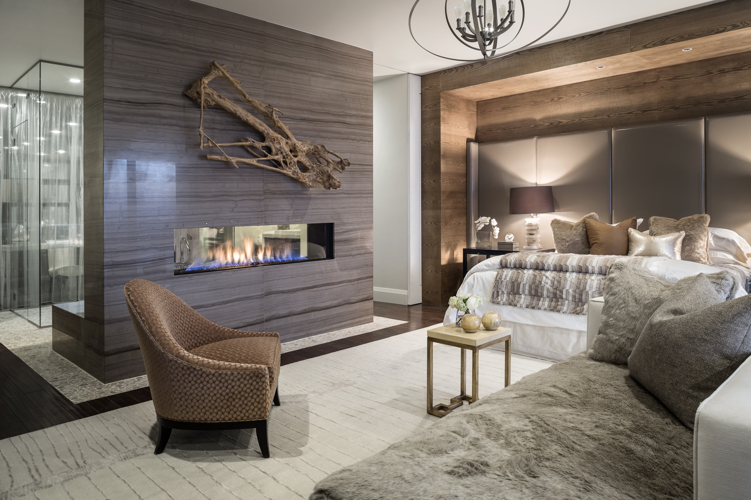



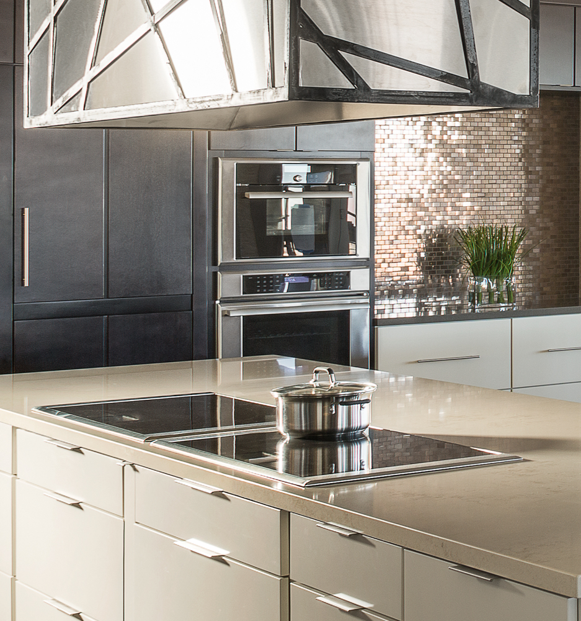
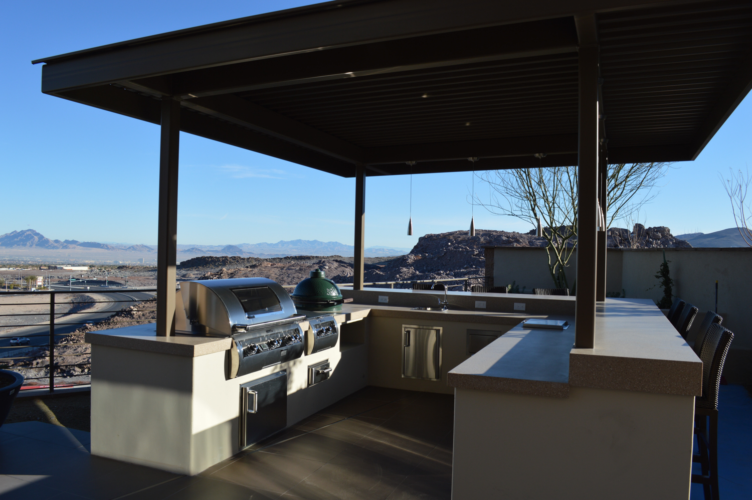
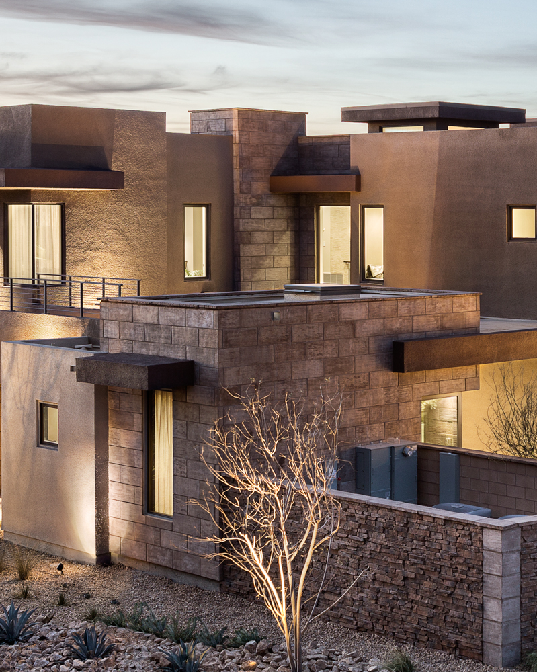


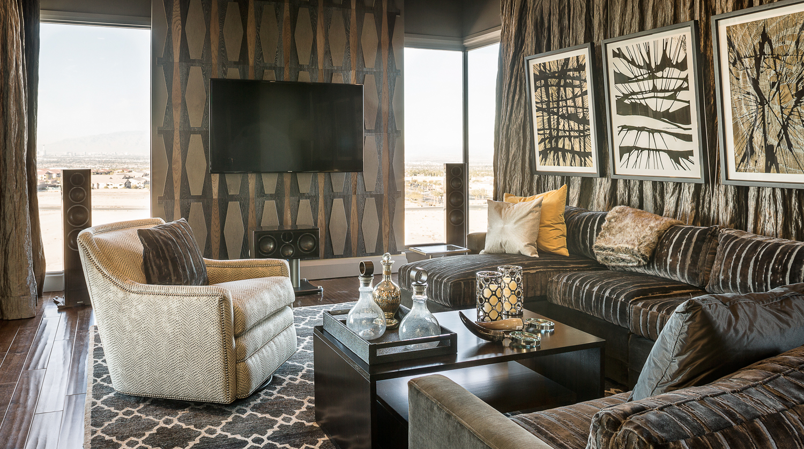

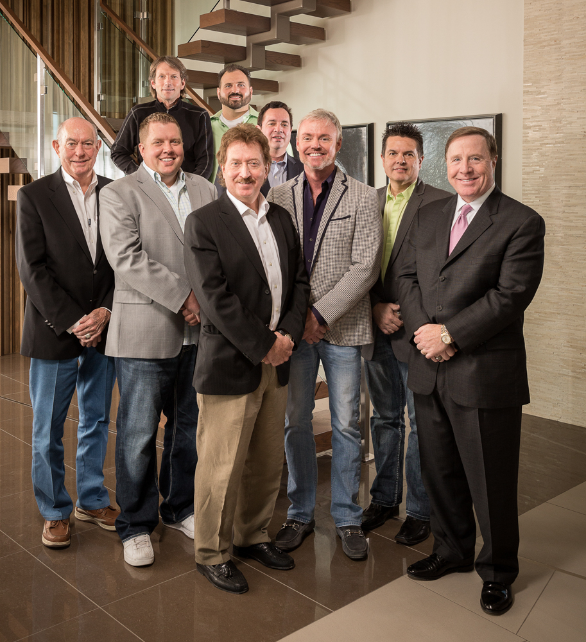
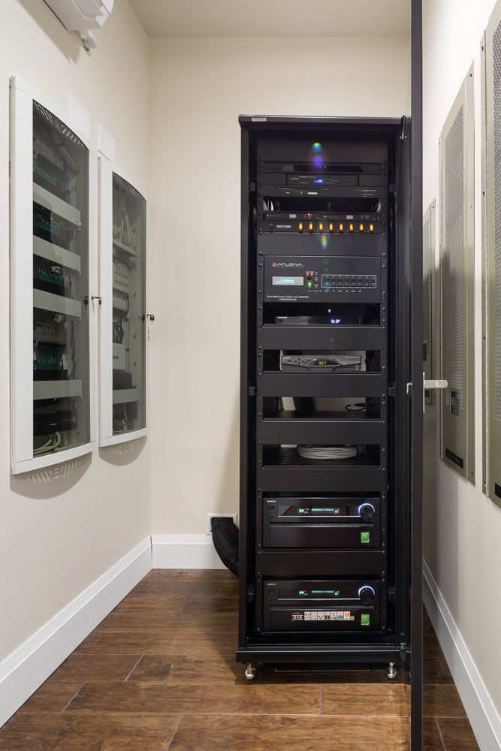
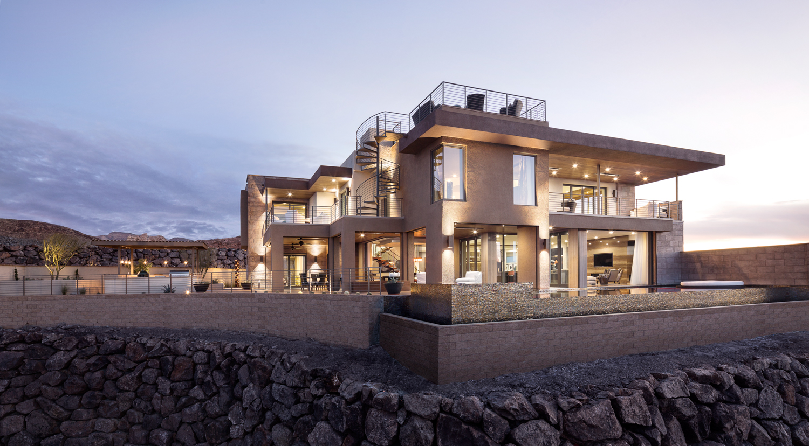
2013 The New American Home
The New American Home® 2013, the official show home of the International Builders’ Show. The 6,712-square-foot desert-contemporary residence takes maximum advantage of Nevada’s year round climate with easy flow from indoor to outdoor spaces, even as it offers cutting-edge energy efficiency. This 30th edition of The New American Home, America’s premier show home and construction technology laboratory, offers real-world demonstrations of the latest concepts in architecture, construction methods, lifestyle trends and new products.
Blue Heron, builder of the highly acclaimed TNAH 2009, is one of Las Vegas’ most successful residential builders. The company is committed to home building that is environmentally sensitive and ecologically smart. That commitment affects many decisions, including site selection, passive solar design and building materials. Blue Heron led all phases of the project, including architecture, construction and interior design.
The home incorporates the latest green and sustainable building materials, products and construction methods in order to reduce its impact on the environment and provide the highest quality of life for the occupants. The latest green building products and methods are factored into every aspect of the home’s design. The home also enables the owner to use a smartphone to arm the security system, lower the shades, dim or turn off the lights and adjust the HVAC system.
The New American Home 2013 achieved Emerald status under the green building certification process administered by the NAHB Research Center and based on principles set forth in the ICC 700 National Green Building Standard, the most stringent of the four levels of achievement a home can attain. In addition, the U.S. Green Building Council awarded its LEED-H Platinum certification to the home.
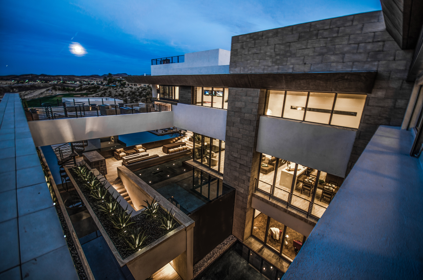
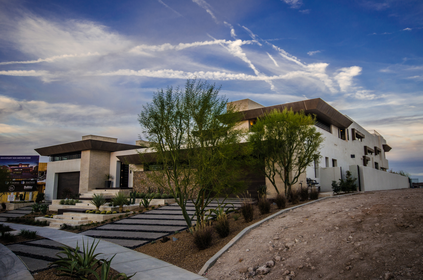
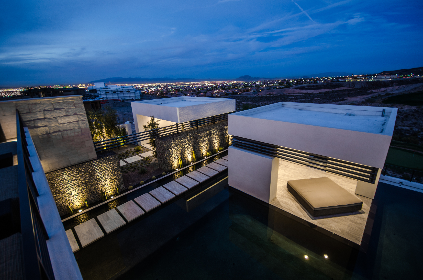
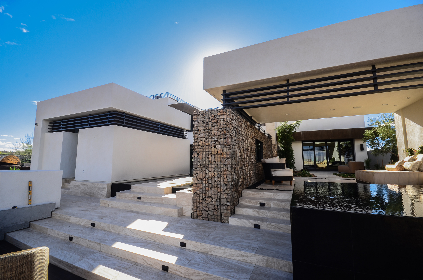
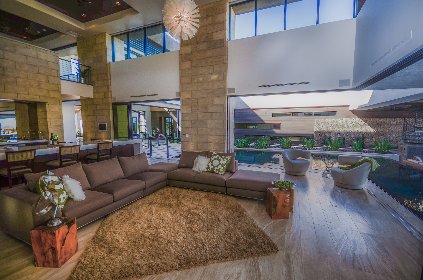
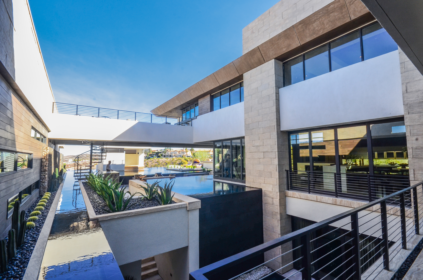
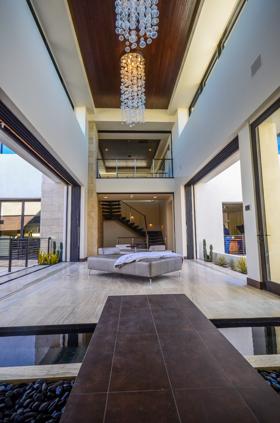
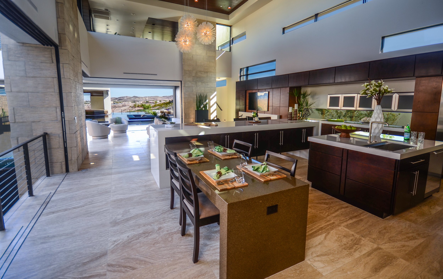
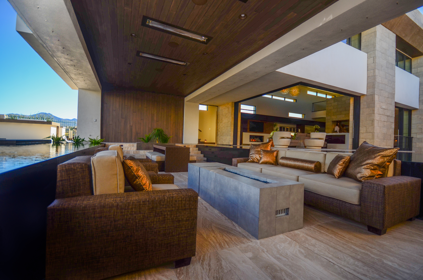
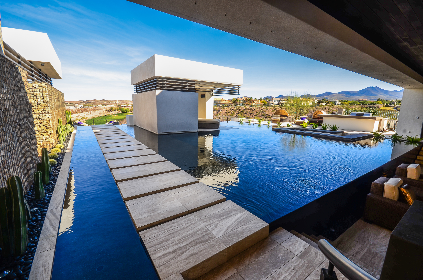
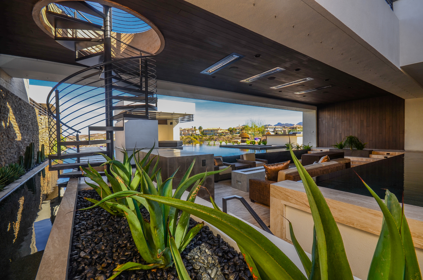
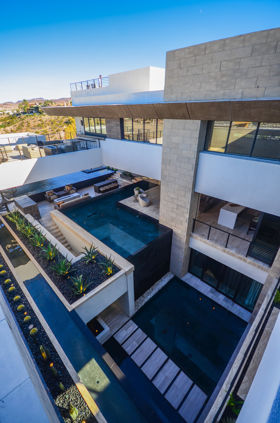
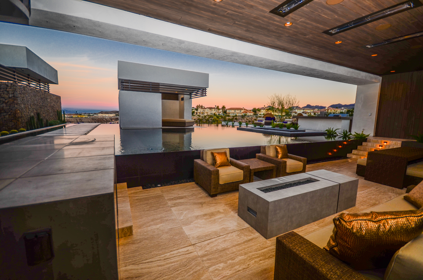
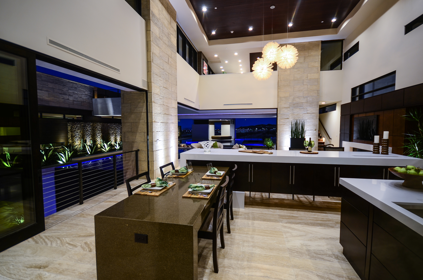
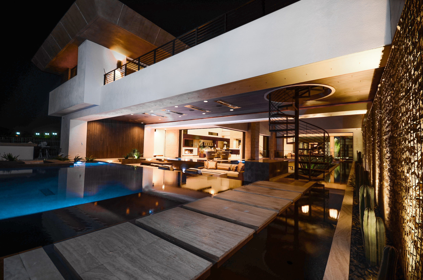
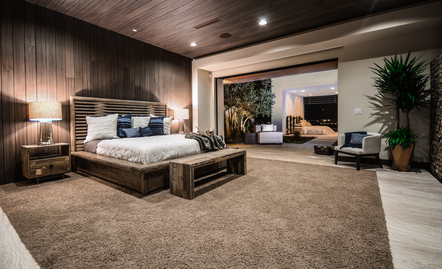
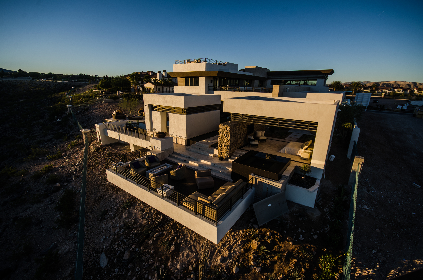
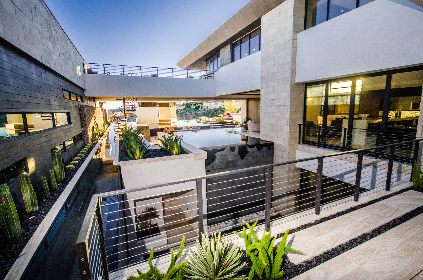
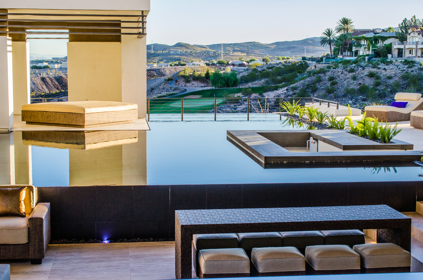
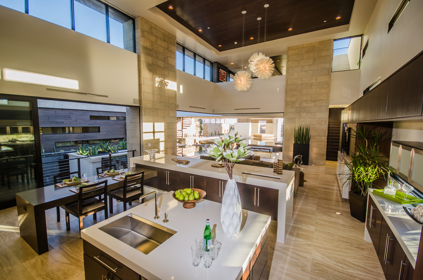
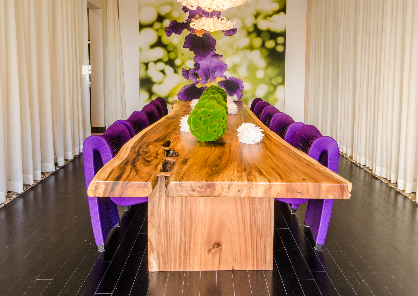
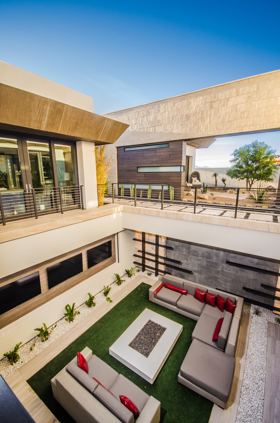
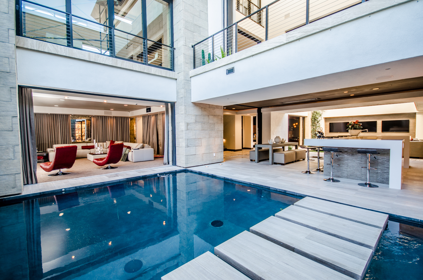

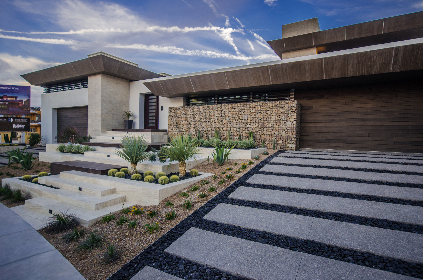
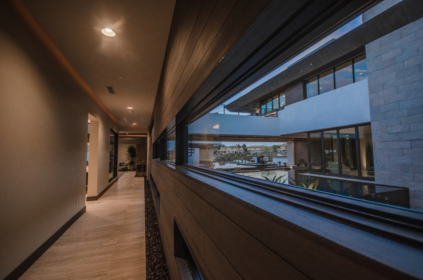
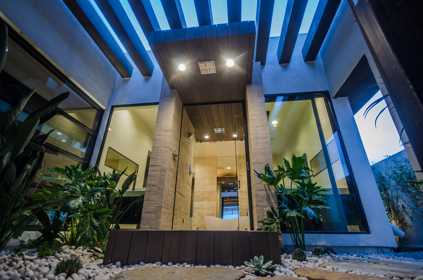
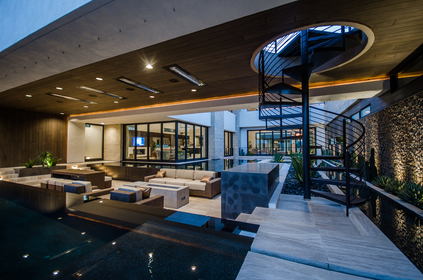
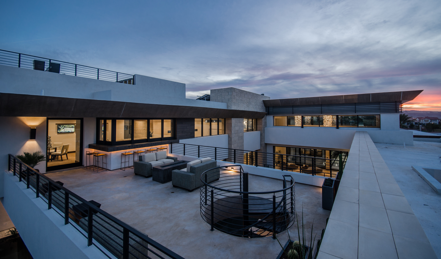
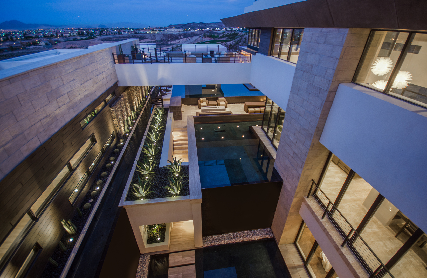
2012 The New American Home
The New American Home 2012 is a re-interpretation of the Classic White Box of the 1960s and ’70s made popular by leading architects such as Le Corbusier and Richard Meier.
Phil Kean of Winter Park, Fla., the architect and builder of the 2012 home, sought to honor the architecture of the past while taking advantage of current technologies and design trends. Kean focused on functional and transitional spaces and attention to detail instead of square footage, and the design uses space efficiently to create a calm and serene living environment.
The latest green building products and methods were factored into every aspect of the home’s design. Kean designed the home to achieve “Emerald” status under the green building certification process administered by Home Innovation Research Labs and based on principles set forth in the ICC 700-2008 National Green Building Standard™ approved by ANSI. Emerald is the highest of the four levels of achievement a home can attain.
TNAH 2012 Certifications:
- ICC 700 National Green Building Standard Emerald certification
- US DOE Energy Star certified
- Florida Green Building Coalition Platinum certification
- Florida Yards and Neighborhoods Designation
- Florida Water Star Gold designation
- US EPA Indoor airPlus Qualified
- US DOE Builders Challenge qualified
- USGBC LEED-H Platinu” certification
As NAHB’s official show home, TNAH gives building industry professionals an opportunity to see design trends, construction techniques, and materials that can be used in any new or remodeled home. The showcase products in the home are provided by members of the NAHB Leading Suppliers Council.
